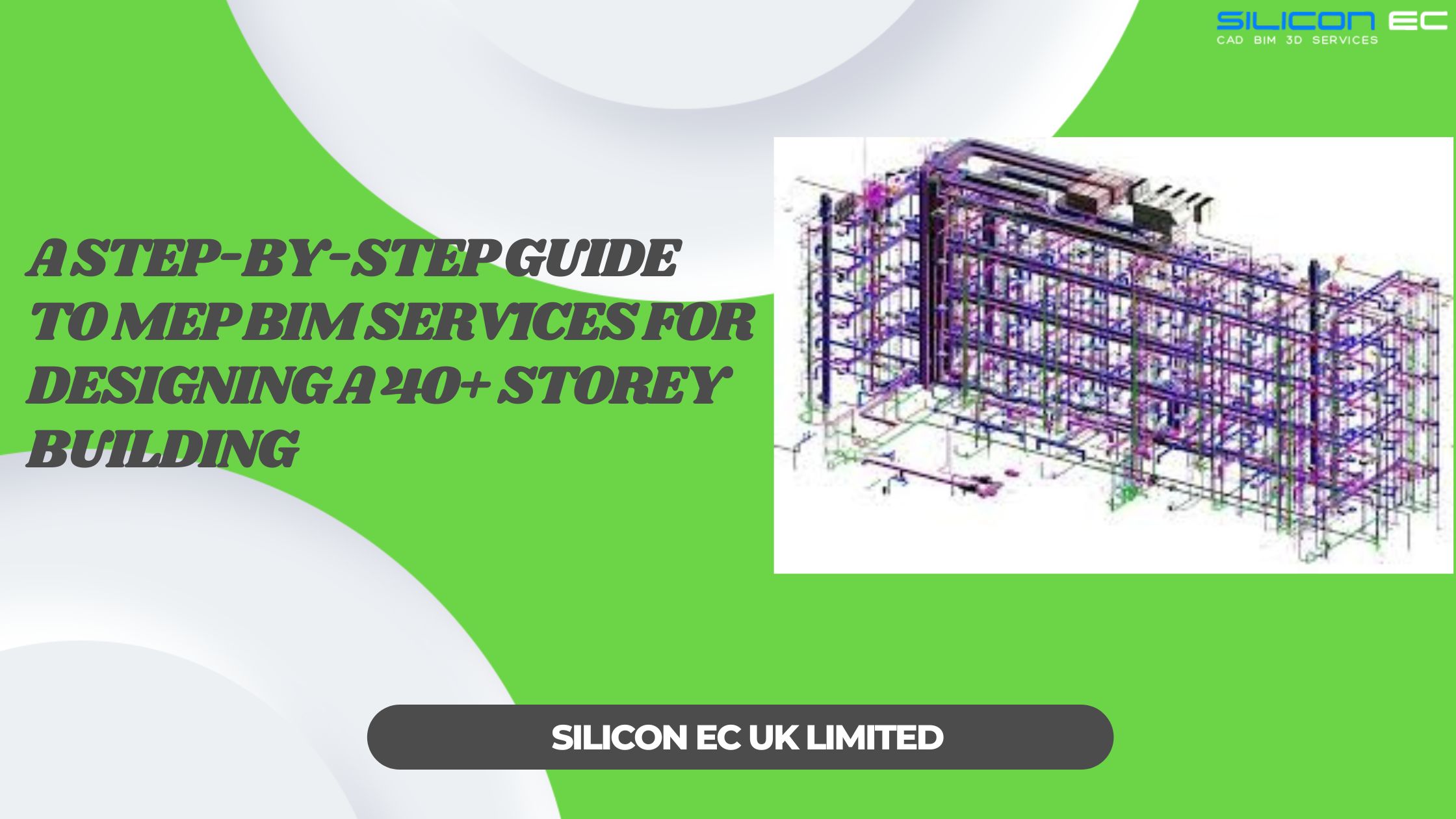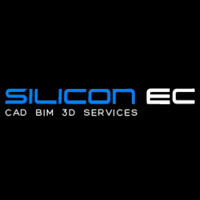A Step-by-Step Guide to MEP BIM Services for Designing a 40+ Storey Building

Strong 8k brings an ultra-HD IPTV experience to your living room and your pocket.
Designing MEP systems for high-rise buildings, particularly those with over 40 stories, requires more than simply using traditional engineering and coordination practices. The complexity of fitting HVAC, plumbing, fire protection, and electrical systems into finite vertical space has led the industry to utilize intelligent MEP BIM Services. This blog takes a detailed, methodical look at how MEP BIM Modeling Services are being used to develop, document, coordinate, and verify mechanical, electrical, and plumbing systems in super-tall buildings Having experience providing MEP Engineering Services, I have set up this blog using a structured and technical approach. It is intended for developers, consultants, MEP contractors, and BIM managers looking for detail and clarity. The blog is a multi-step progression from conceptual planning to designing and commissioning with MEP BIM Design and Drafting Services.
I. Pre-Design Stage
1. Feasibility Study and Scope Mapping
Prior to any model or layout, MEP BIM Consultant Services assist in establishing
functional goals, options for vertical zoning, service shaft locations, and technical
feasibility. During this stage, consultants will formulate service strategies that provide
code compliance and align with the building's usage intent.
● Ideally, equipment rooms and core risers should be defined early in the process.
● Identify benchmarks for energy use.
● Assign mechanical floors as a preliminary step based on load distribution.
2. Requirement Analysis and Data Organization
MEP BIM Modeling Outsourcing Services, in this part of the process, organize the data
provided by architect and structural consultants into a sophisticated model(CAD) base.
Spatial limitations, permitted usage per room, and occupancy parameters define the
base input.
● Organize required air changes per space.
● Clarify the logic for the diversity factor for power and water systems.
● Plan layouts for redundancy for emergency systems.
3. BIM Execution Plan (BEP) Creation
The development of the BIM Execution Plan (BEP) acts as the strategic plan for the
project. This document is developed together with the project stakeholders' act of
collaboration, which clarifies the level of detail (LOD), naming conventions, what will be
in the model, and standards for coordination reviews and later stages.
● Visualize the LOD process: LOD 100 to LOD 500.
● Plan the segregation of the model by electrical, HVAC, and plumbing
● Establish delivery timelines and milestones for stages.
II. Design Development Stage
A. HVAC BIM Modeling
1. HVAC System Zoning and Load Calculation
Split-level HVAC-Zoning is critical for a 40+ story building to deal with pressure
differentials, as well as heat loads. MEP BIM Design and Drafting Services are
analyzing simulation data of the various floors to assist with system type
selection: VRF, chilled water, and DOAS.
● Fresh air intake locations should be determined based on the exposed
façade.
● Central Plants should be zoned to minimize duct length.
● Include economizer cycles in the modeling process.
2. Duct Routing and Shaft Optimization
The vertical volume of shafts significantly impacts GFA (Gross Floor Area) and
the functionality of spaces. The integration of BIM allows for more dimensional
thought in the alignment and sizing of shafts/ducts to service zones with the best
efficiency.
● Virtual adjustments can be made in the plenum height before determining
the actual height of the ceiling.
● Make sure static pressure is equilibrated across the riser.
● Consider fan placement acoustic properties.
B. Plumbing and Drainage Modeling
1. Water Supply Modeling
Potable and non-potable systems are modeled using pressure zoning in relation
to lift. Pumps and tanks can be sequenced using MEP BIM CAD Drawing
Services.
● Booster pump systems should be isolated for the top floor.
● Avoid putting in stagnant conditions in longer horizontal runs.
● Utilize the live 3D feed for tracking pipe slopes.
2. Sanitary and Rainwater Systems
At MEP BIM Outsourcing Services, develop logic and calculation for drain slopes,
vent stacks, and grease interceptor layouts complying with global codes.
● Plan vent stacks routed to rooftop locations and ensure no spatial
conflicts.
● Locate sump pits within underground carparks.
● Identify gravity flow failure areas in advance.
C. Electrical BIM Modeling
1. Power Distribution Strategy
MEP BIM Modeling Services distribute equipment and locate primary panels,
emergency power systems, bus ducts, and risers across levels based on
demand centers. Transformer and generator model locations are also allocated
within equipment rooms.
● Choose the riser location according to the shortest cable run.
● Consider voltage drop and cable de-rating over a total of 40-plus floors
● Fire Systems must be isolated on their respective loops
2. Lighting, Security, and Low Voltage
MEP BIM Detailing Services integrates emergency lighting, fire alarm, CCTV,
and building management system cabling infrastructures into the architectural
envelope.
● Model occupancy sensors near egress routes.
● Dedicated containment for data cable must be done.
● Vertical space for the ceiling must be planned, and suspended
mechanical elements must be installed.
III. MEP BIM Coordination Stage
A. Clash Detection and Resolution
MEP BIM Coordination Services uses the list of clash reports to find overlap in geometric
models of HVAC, plumbing, electrical, structural, and architectural systems. This
process includes a process of rule-based detection and reviewing a visual model of the
systems.
● Close attention should be paid to central systems first, such as fire risers and
vertical ducts.
● I'd like to request weekly coordination meetings and a conflict resolution log for
everyone to review and record exemptions as they arise.
● Use soft clash buffers in congested riser cores.
B. Spatial Validation and Clearance Checks
MEP BIM Consultant Services will be able to validate working clearances for codes or
by-laws, paths of access for equipment, and appropriately maintained zones. Virtual
Working clearances can be validated against the 3D models.
● Validate door swings for any clashes inside electrical rooms.
● Validate that there is a minimum of 3' clear surrounding switchboards in electrical
rooms.
● Simulate how a maintenance (handyperson) team can physically access major
AHUs and tanks.
C. Coordination Drawing Generation
Once everyone's models have been validated, MEP BIM CAD Drawing Services will
establish 2D drawings from the federated 3D model. These drawings are technical
references produced by the drawings as shop output for sub-contractors.
● Produce MEP coordination drawings per floor.
● Add annotated sections (if necessary) for extremely congested areas.
● Export (from the 3D model) as many shop-ready detail views as necessary to
convey chilled beams, piping, ducting, etc. to fabrication.
IV. Fabrication and Shop Drawing Phase
A. Detailing to LOD 400 and Above
MEP Fabrication Drawings Services involve developing spool drawings, hanger
locations, insulation specs, and embed layouts. It enables precise element prefabrication
offsite.
● Add flange types and pipe hanger details.
● Finalize duct gauge based on span and airflow.
● Integrate seismic bracing where applicable.
B. Equipment Tagging and Bill of Materials (BOM)
Tagging modeled elements with manufacturer-specific data allows BOQ automation and
procurement planning.
● Attach valve tags with schedule links.
● Assign circuit IDs to panels and breakers.
● Generate system-wise BOMs by zone.
C. Model Handoff and Site Coordination Packages
MEP BIM Outsourcing Services offer deliverables ready for site execution and
subcontractor workflows.
● Share navigable 3D PDFs with section views.
● Assign model zones to respective contractors.
● Include elevation benchmarks for vertical routing.
V. As-built modeling and Handover
A. Redlining and Site Update Incorporation
As construction progresses, MEP BIM Modeling Outsourcing Services incorporates field
markups and redlines back into the model.
● Capture rerouting was done due to site interference.
● Mark last-minute equipment swaps.
● Validate installed slope and fall accuracy in drain lines.
B. As-Built BIM and Facility Handover
Post-installation models represent the exact MEP system layout for future O&M. MEP
BIM Detailing Services finalize asset tagging and QR-based scan data.
● Assign serial numbers to pumps, valves, and chillers.
● Include manufacturer manuals and datasheets in model links.
● Export COBie files for FM software integration.
VI. Why Outsource MEP BIM Services for 40+ Storey Projects?
A. Centralized Expertise for Complex Systems
Outsource MEP BIM Services provides access to specialists across HVAC, plumbing,
and electrical modeling who have previously worked on tall buildings with vertical utility
cores.
B. Acceleration Through Parallel Tasking
MEP BIM Outsourcing Services break down modeling stages into synchronized tasks,
improving delivery rate across multi-floor developments.
C. Modular Delivery with Ongoing QA
Each system can be modeled, reviewed, and updated independently, allowing for
iterative improvements. MEP BIM Consultant Services manages change control through
documented review protocols.
D. Cost-Managed Resourcing for Large-Scale Modeling
By distributing work to MEP BIM Modeling Outsourcing Services, firms avoid overloading
in-house staff and retain focus on client-facing responsibilities.
Conclusion
Designing MEP systems for a 40+-story building isn't a linear task. It requires vertical thinking layered modeling logic, continuous coordination, and system balancing at every phase. By engaging the right MEP BIM Services—whether modeling, detailing, or coordination—project stakeholders gain clarity and control from initial scope planning to handover.This multi-level methodology, supported by experienced MEP BIM Consultant Services and thorough MEP BIM CAD Drawing Services, brings structure and accuracy to an otherwise complex and layered development process. Through smart modeling, optimized layouts, and collaborative design delivery, MEP BIM Outsourcing Services are rapidly becoming indispensable to the construction of tall buildings.
Note: IndiBlogHub features both user-submitted and editorial content. We do not verify third-party contributions. Read our Disclaimer and Privacy Policyfor details.







