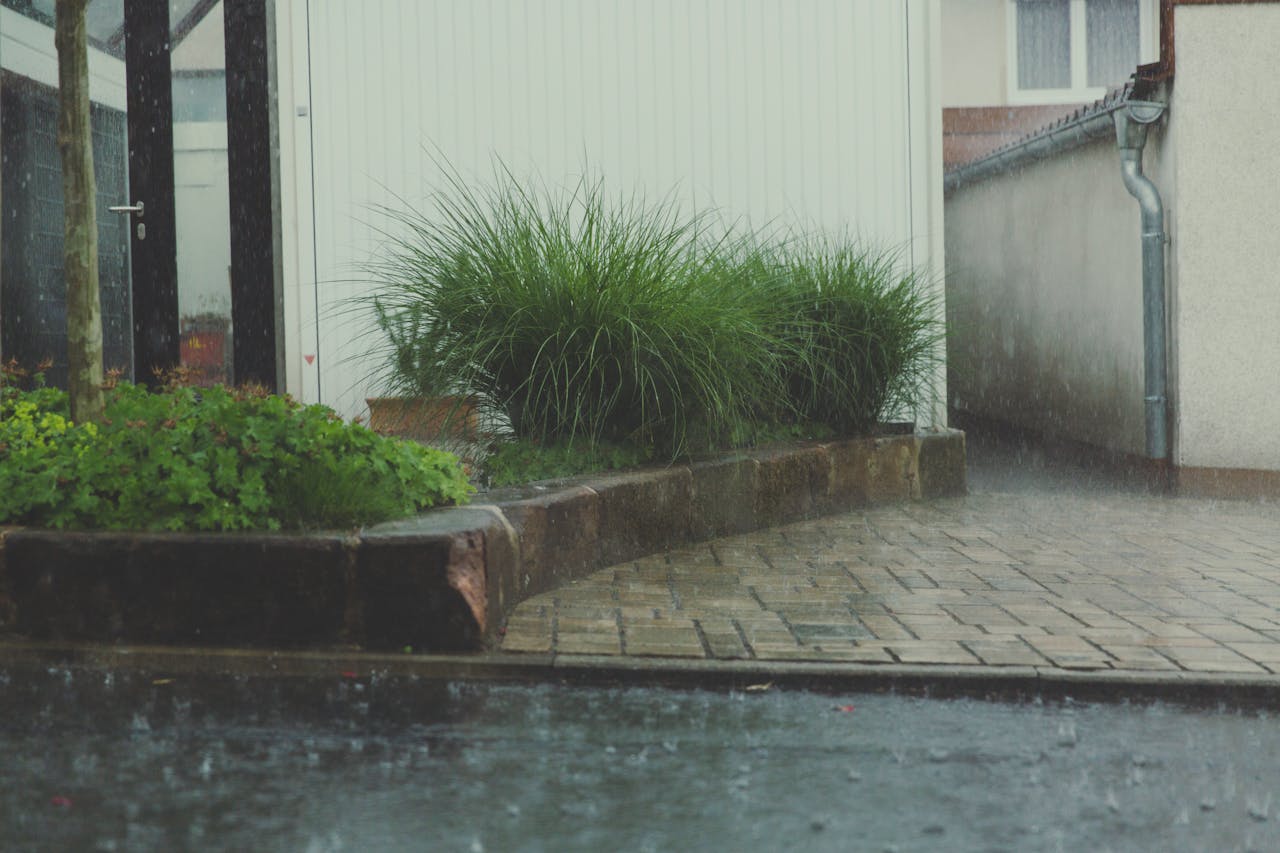Designing for Climate Resilience: How Architecture Is Responding to a Changing Planet

Strong 8k brings an ultra-HD IPTV experience to your living room and your pocket.
The climate isn’t waiting. The blueprint can’t either.
Floods in regions that rarely saw rain. Record temperatures in cities once known for frost. Rising sea levels swallowing coastal boundaries. This isn’t theoretical—it's architectural. What used to be edge-case design scenarios are now baseline conditions in many regions around the globe.
Today, buildings are expected to do more than house, inspire, or stand the test of time. They must also adapt to—and even resist—the volatility of climate change.
Beyond Sustainability: Designing for Survival
Sustainability had its decade. We talked about energy efficiency, green certifications, and renewable materials. But resilience is another conversation entirely. It’s not about reducing impact—it’s about absorbing impact.
In low-lying regions, this might mean designing elevated foundations. In wildfire-prone zones, it’s about choosing non-combustible materials and minimizing overhangs that can trap embers. Architects are no longer just artists and engineers—they’re strategists anticipating chaos.
Climate Zones Are Shifting—Design Codes Aren’t Keeping Up
One of the biggest challenges architects face is outdated zoning and construction regulations. Many were written for climate conditions that no longer apply. A roof spec’d for rainfall levels from 1982 won’t survive the flash floods of 2025.
This lag in institutional policy forces architects to operate beyond the minimum. The best ones already are. They’re designing for the data, not just the code. They’re consulting environmental scientists, collaborating with emergency planners, and working with real-time climate modeling to inform their projects.
Case studies featured on platforms like e-architect.com offer tangible insights into how adaptive architectural strategies are being implemented in diverse climates—from urban flood zones in Southeast Asia to fire-adapted housing in the American West.
Passive Design Isn’t Optional Anymore
The less energy a building requires to stay livable, the more resilient it is. Passive design techniques—once seen as optional green features—are now being recognized as critical infrastructure.
Proper building orientation, thermal massing, cross ventilation, operable shading—all these methods reduce dependence on mechanical heating and cooling. In a world where power grids are increasingly fragile, passive design isn't a luxury. It’s a lifeline.
Materials matter too. Breathable walls. High-albedo roofing. Insulated glazing systems. These aren't trends—they’re tools of resistance. The question is no longer should we use them? It's how fast can we integrate them into mainstream building practice?
Urban Heat, Dense Cities, and the Role of Public Space
It’s not just the structures themselves that need to adapt—it’s the spaces between them. Cities are becoming heat islands, trapping warmth due to asphalt, density, and a lack of vegetation.
- Designing climate-resilient cities means rethinking every layer:
- Green roofs that offset thermal gain
- Public parks that double as stormwater retention basins
- Shade corridors aligned with prevailing winds
The geometry of urban design needs to respond to temperature, not just traffic. A plaza isn’t a void between buildings—it’s a microclimate waiting to be shaped.
This requires coordination between planners, architects, ecologists, and even economists. And it can’t happen on paper alone. Real-world testing, post-occupancy analysis, and long-term tracking are necessary to know whether these designs are actually working.
Resilience for Whom?
Climate response in architecture often starts with big buildings in big cities. But vulnerability doesn’t follow money. It’s the informal settlements, rural clinics, and aging public infrastructure that stand most exposed.
Equity must become a central design metric. A hospital that runs off-grid during blackouts. A school that provides heat shelter during extreme weather. A public housing project with stormwater detention integrated into the landscape.
These are not idealistic dreams—they are practical solutions, many of which have already been quietly built.
Conclusion
Climate resilience isn’t a buzzword—it’s the new design condition. The challenge isn’t just to keep water out or heat in. It’s to ensure the buildings we create serve people during the worst moments—not just the best. The future of architecture will be measured by how well it responds to disruption, absorbs shock, and keeps communities safe when the systems around them fail.
Note: IndiBlogHub features both user-submitted and editorial content. We do not verify third-party contributions. Read our Disclaimer and Privacy Policyfor details.




