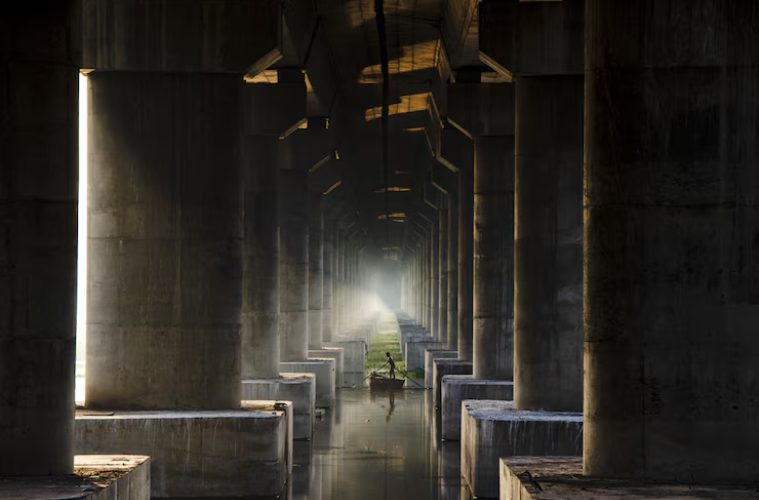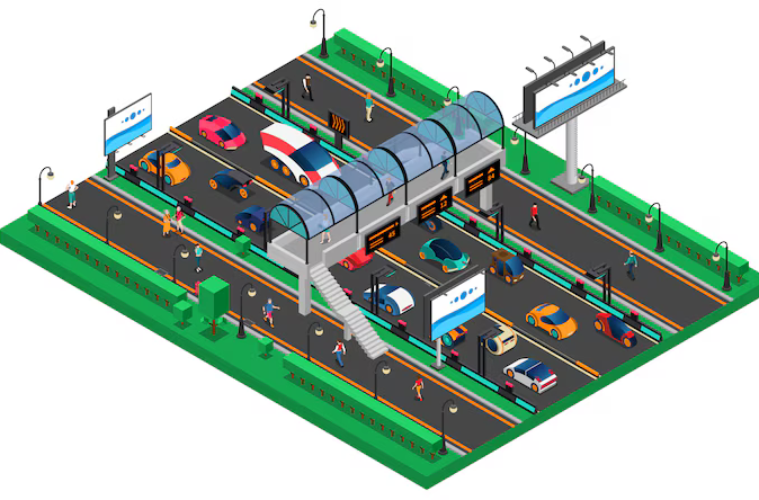Healthcare Architecture and Patient Wellbeing: Healing Beyond Medicine

Strong 8k brings an ultra-HD IPTV experience to your living room and your pocket.
By Suma — SEO Strategist | Content Marketer | Design-for-Humanity Believer
Hey everyone! 😊
Suma here again — your content creator who loves geeking out about spaces that don’t just “exist” but truly serve people. And few types of spaces are more vital to humanity than hospitals and healthcare environments. Today, we’re talking about healthcare architecture — and how it shapes healing, comfort, and patient outcomes. 🧠💓
Spoiler alert: Good design can literally reduce recovery time.
Whether it's a neonatal ICU, a rural clinic, or a world-class cancer center, architecture plays a silent — yet powerful — role in how patients feel, heal, and recover. Let’s get into it. 🧑⚕️🌿
🩺 What Is Healthcare Architecture?
Healthcare architecture is the planning and design of buildings where medical services are provided, including:
Hospitals 🏥
Clinics
Long-term care homes
Mental health facilities
Emergency centers
Hospice care units
It goes beyond compliance. It's about creating spaces that support healing, dignity, and emotional well-being.
📖 Hospital – Wikipedia
📖 Healthcare Architecture – Wikipedia
🌟 Why Architecture Matters for Wellbeing
Believe it or not, a room’s layout, lighting, noise level, and color palette can influence everything from a patient’s pain perception to stress levels, sleep quality, and even surgical outcomes. 😮
According to studies:
Views of nature reduce the need for pain meds.
Natural light helps regulate sleep-wake cycles (especially in ICUs).
Quiet, acoustically designed rooms lead to faster recovery.
Wayfinding clarity reduces anxiety and caregiver stress.
🧬 TL;DR: Architecture is not just aesthetic — it’s therapeutic.
🏗️ Principles of Healing-Centered Design
Let’s break down what “good” healthcare architecture looks like today:
1. 🌞 Natural Light & Ventilation
No more gloomy corridors! Light-filled spaces improve mood, circadian rhythm, and even staff satisfaction.
2. 🌿 Biophilic Design
Plants, green courtyards, nature-inspired colors — all reduce stress and bring comfort in sterile settings.
3. 🔇 Noise Control
Sound-absorbing materials, isolated mechanical systems, and quiet HVAC setups are must-haves.
4. 🛌 Private Patient Rooms
Post-COVID, shared wards are out. Private rooms support infection control, family involvement, and patient dignity.
5. 🧭 Clear Wayfinding
Nobody wants to feel lost on their way to Radiology. Signage, color-coded wings, and open corridors ease navigation.
🇮🇳 The Indian Lens on Healthcare Spaces
In India, we often see overcrowded, underfunded hospitals with aging infrastructure. But change is underway. Hospitals like Narayana Health, Amrita Hospital, and AIIMS Delhi’s newer wings are using:
Passive design for energy savings
Courtyards for daylight and airflow
Culturally sensitive waiting areas for families
📍If you’re curious about vernacular innovations in Indian hospital design, do explore The Indian Architecture — they’ve got stunning case studies of sustainable, low-cost, and community-driven healthcare centers! 🙌
🌍 Case Studies: Architecture That Heals
Let’s take a global tour of healthcare spaces where form meets function meets empathy.
🏥 Maggie’s Centres, UK
These cancer care centers are small, non-clinical spaces for patients and families. Designed by top architects (like Zaha Hadid & Norman Foster), they offer beauty, privacy, and calm.
✅ Pros:
Feels like home, not hospital
Nature views, cozy reading nooks, kitchens
Reduces treatment-related stress
❌ Cons:
Not for acute care
Works best as complementary care, not core treatment
🏞️ Khoo Teck Puat Hospital, Singapore
This hospital integrates greenery into every level — vertical gardens, water bodies, rooftop farms. Patients walk through nature just getting from radiology to labs!
✅ Pros:
Biophilic to the core
Reduces cooling load via passive shading
Community-involved (locals tend rooftop veggies!)
❌ Cons:
Higher upfront cost for landscaping
Requires regular ecological maintenance
🧠 NIMHANS, Bengaluru
India’s premier mental health institution uses low-stimulus design in psychiatric units: soft lighting, muted tones, no harsh edges. Respecting patients’ emotional state is part of the design DNA.
✅ Pros:
Trauma-informed layout
Separate spaces for reflection, counseling, and rest
Improved behavioral outcomes
❌ Cons:
Old blocks still exist — updates are gradual
Staffing limitations hinder optimal design usage
📊 Pros & Cons of Modern Healthcare Architecture
✅ Pros
❌ Cons
Improves recovery time
Higher construction costs upfront
Reduces stress and anxiety
Needs interdisciplinary planning
Enhances staff productivity
Retrofitting old hospitals is complex
Supports infection control
Often underfunded in developing countries
🧑⚕️ The Staff Side: Design for Caregivers
Patient care doesn’t exist without caregiver comfort. That’s why modern hospitals also focus on:
Breakout lounges with natural light ☕
Acoustic insulation to reduce nurse burnout
Streamlined nurse stations for faster rounds
Back-friendly bed heights and storage layouts
If your staff burns out, even the fanciest MRI scanner can't save the day.
💡 Tech & Sustainability in Healthcare Design
Modern healthcare spaces are also smarter and greener:
🧠 BIM (Building Information Modeling) for precise planning
🌱 LEED-certified materials
🌞 Solar panels and rainwater harvesting
📶 Smart HVAC, IoT-based infection alerts
💊 Modular layouts to convert spaces (e.g., OPD → ICU during pandemics)
And yes, if you're writing on healthcare tech + architecture, WriteForUsArchitecture welcomes that niche like a heartbeat. 💓
❤️ A Note from Me, Suma
I’ll be honest — I’ve had loved ones hospitalized, and it’s terrifying. But walking into a well-designed hospital, where the rooms are peaceful, the hallways feel human, and the sunlight actually finds its way in — it matters.
Healthcare architecture is not about glass facades or luxury waiting lounges. It’s about dignity, empathy, and creating an environment where healing begins before the medicine kicks in.
As we build the future, let’s not just ask how tall or high-tech a hospital can be. Let’s ask: Does this space care for the human inside it?
🔗 Explore More
📘 Hospital Design – Wikipedia
🇮🇳 The Indian Architecture – Healthcare Spaces
✍️ Write for Us – Healthcare Design
Note: IndiBlogHub features both user-submitted and editorial content. We do not verify third-party contributions. Read our Disclaimer and Privacy Policyfor details.







