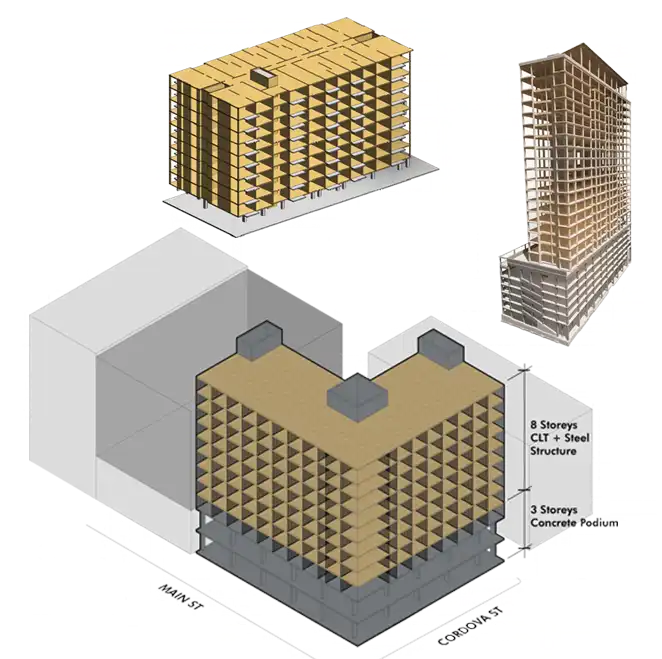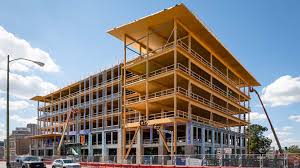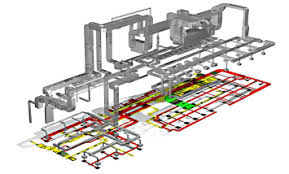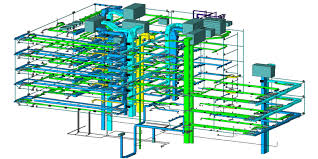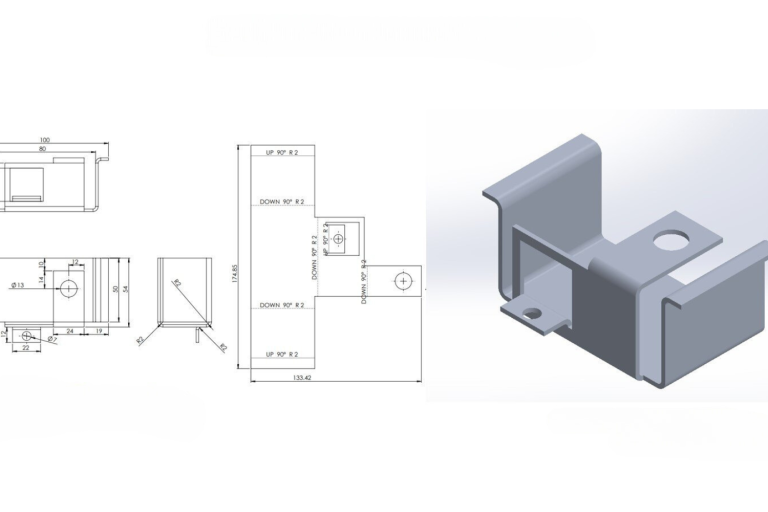How BIM Coordination Enhances Project Visualization and Planning
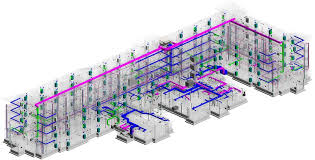
Strong 8k brings an ultra-HD IPTV experience to your living room and your pocket.
In today’s fast-paced construction world, success isn’t just about building—it’s about building smart. Effective project visualization and planning are key drivers of quality, time, and cost efficiency in construction. This is where BIM Coordination Services come into play, offering a centralized, digital approach to planning, visualizing, and executing projects with unmatched clarity.
Whether it's a high-rise building, hospital, or a complex infrastructure project, Building Information Modeling (BIM) coordination ensures all stakeholders—architects, engineers, contractors, and fabricators—are on the same page from day one. Let’s dive into how BIM coordination enhances visualization and planning, and why it's become essential in the modern AEC (Architecture, Engineering, and Construction) industry.
What Is BIM Coordination?
BIM Coordination refers to the process of integrating and aligning multiple discipline models into a single coordinated BIM model. It helps detect clashes, resolve conflicts, and ensure that every design element works together harmoniously before actual construction begins.
It is the digital representation of the physical and functional characteristics of a facility—brought to life by collaboration among all stakeholders. The coordinated model becomes the foundation for better planning, simulation, analysis, and decision-making across the project lifecycle.
The Power of Visualization in Construction
Traditionally, design teams relied on 2D drawings to communicate intent. But in complex projects, 2D lacks the depth and clarity needed to understand spatial relationships, materials, and installation sequences. This often led to misunderstandings, design errors, and costly on-site rework.
With BIM coordination, visualization becomes dynamic and immersive. Stakeholders can walk through the building virtually, analyze components in 3D, detect potential issues, and make changes in real-time. This makes it easier to visualize the final outcome long before the first brick is laid.
Key Ways BIM Coordination Enhances Visualization
1. 3D Modeling for Clarity and Accuracy
A fully coordinated 3D BIM model allows teams to view the entire project in one unified environment. Every component—from structural beams to HVAC ducts—is modeled to scale and spatially coordinated. This reduces the guesswork and provides a clear picture of how systems interact.
Instead of interpreting flat drawings, teams can zoom, rotate, slice, and inspect models, improving understanding and reducing miscommunication.
2. Clash Detection and Resolution
One of the biggest advantages of BIM coordination is early clash detection. Before construction starts, the software identifies conflicts between architectural, structural, and MEP components—such as ducts running through beams or plumbing intersecting with electrical conduits.
By resolving these issues in the virtual environment, BIM coordination eliminates costly change orders and delays that usually arise on-site due to uncoordinated designs.
3. Visual Mockups for Stakeholder Approval
Clients and project owners may not always understand technical drawings. BIM coordination enables creation of visual mockups and 3D renderings that help them visualize the final outcome. This leads to faster approvals, clearer feedback, and stronger client engagement.
Enhancing Project Planning with BIM Coordination
Beyond visualization, BIM coordination significantly improves project planning across all stages—design, construction, and post-construction. Here's how:
1. Accurate Quantity Takeoffs and Estimation
With every element modeled in BIM, quantity takeoffs become more accurate. Coordinated models offer real-time data on material requirements, areas, volumes, and more—leading to better cost estimation and budgeting.
This helps contractors plan purchases, reduce material waste, and avoid budget overruns.
2. 4D Scheduling and Sequencing
BIM coordination isn’t limited to 3D models—it extends into time planning with 4D BIM. This involves linking model components with the construction schedule, allowing planners to simulate the entire build sequence.
Project managers can visualize what will be built and when, identify potential schedule clashes, and fine-tune the timeline for maximum efficiency. It also helps allocate resources, manage labor flow, and foresee logistical issues.
3. Improved Site Logistics and Safety Planning
A coordinated model allows teams to plan crane locations, storage areas, site access, and temporary structures in advance. It also helps simulate high-risk tasks and develop safer installation sequences.
Contractors can plan scaffolding, lifts, and safety zones using the BIM model—reducing accidents and improving compliance.
4. Better Change Management
Design changes are inevitable. With BIM coordination, changes made in one discipline’s model are automatically reflected across the entire federated model. This ensures consistency and avoids errors due to miscommunication.
It also gives decision-makers real-time data to assess the impact of changes on cost, time, and constructability.
Collaboration and Communication Made Easy
One of the core principles of BIM coordination is collaboration. Instead of working in silos, architects, engineers, and contractors share and coordinate their models in a Common Data Environment (CDE). This transparency leads to better decision-making, faster problem-solving, and improved project outcomes.
Cloud-based BIM tools also enable remote coordination and live collaboration, making it easy to bring global teams together, especially on large-scale or international projects.
Post-Construction and Facility Management
The benefits of BIM coordination don’t end at project handover. The final as-built coordinated model becomes a valuable asset for operations and maintenance teams. Facility managers can use the model to track equipment locations, plan maintenance, and manage renovations more efficiently.
With integration into 6D BIM, facility data—such as warranty details, service schedules, and manufacturer information—is embedded into the model, turning it into a digital twin of the building.
Final Thoughts
BIM Coordination Services are revolutionizing the way construction projects are visualized and planned. By providing a centralized, intelligent model, they eliminate ambiguity, streamline workflows, and enhance collaboration across the entire project team.
From early design visualization to 4D construction sequencing and facility management, BIM coordination empowers stakeholders to make informed decisions that reduce risk, save time, and improve quality.
As the AEC industry continues to embrace digital transformation, investing in BIM coordination isn’t just a technological upgrade—it’s a strategic advantage that future-proofs your projects.
Looking to enhance your project planning and visualization with BIM Coordination Services? Partner with experienced BIM experts like Silicon Valley to unlock the full potential of intelligent building modeling.
Note: IndiBlogHub features both user-submitted and editorial content. We do not verify third-party contributions. Read our Disclaimer and Privacy Policyfor details.



