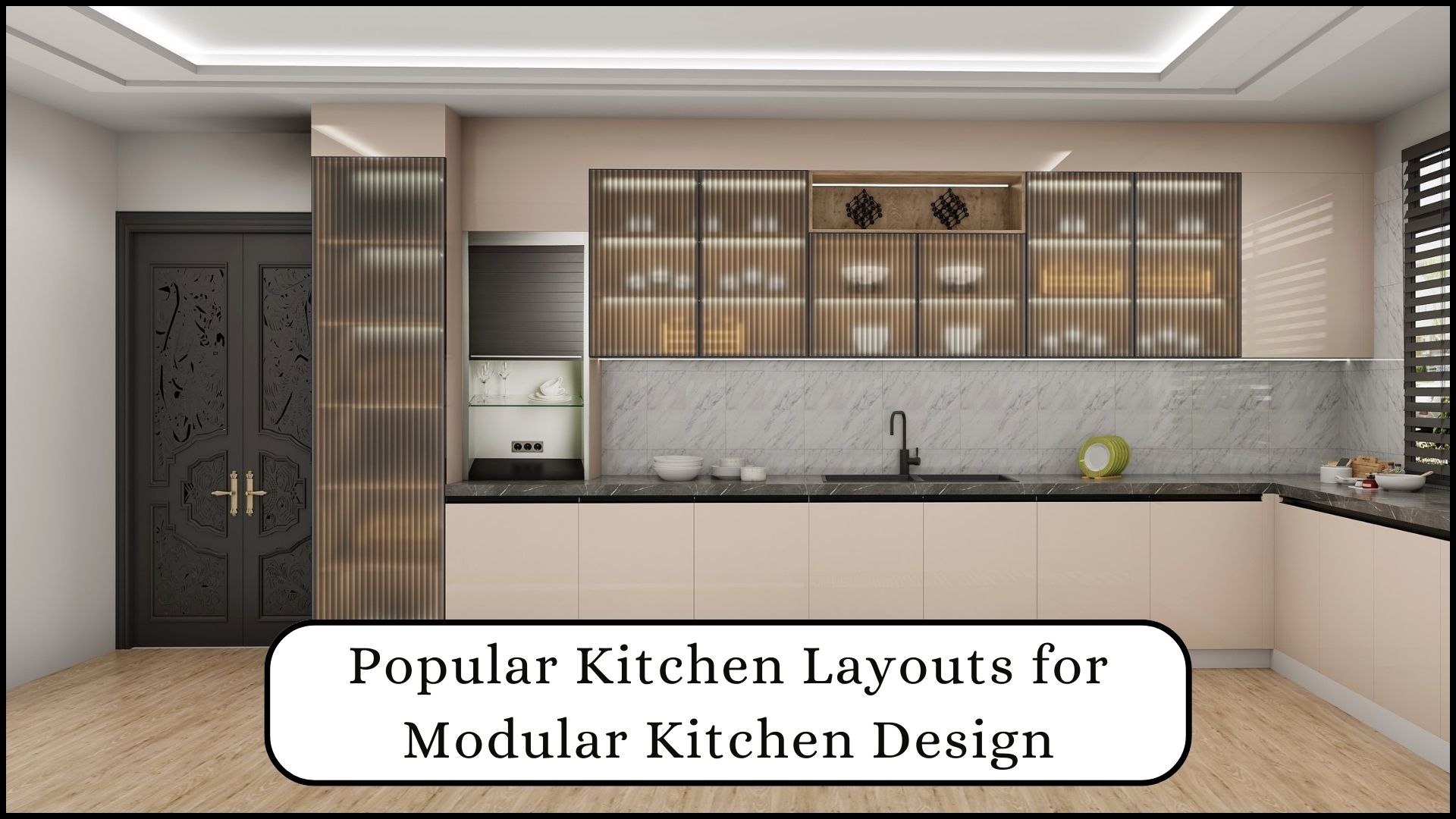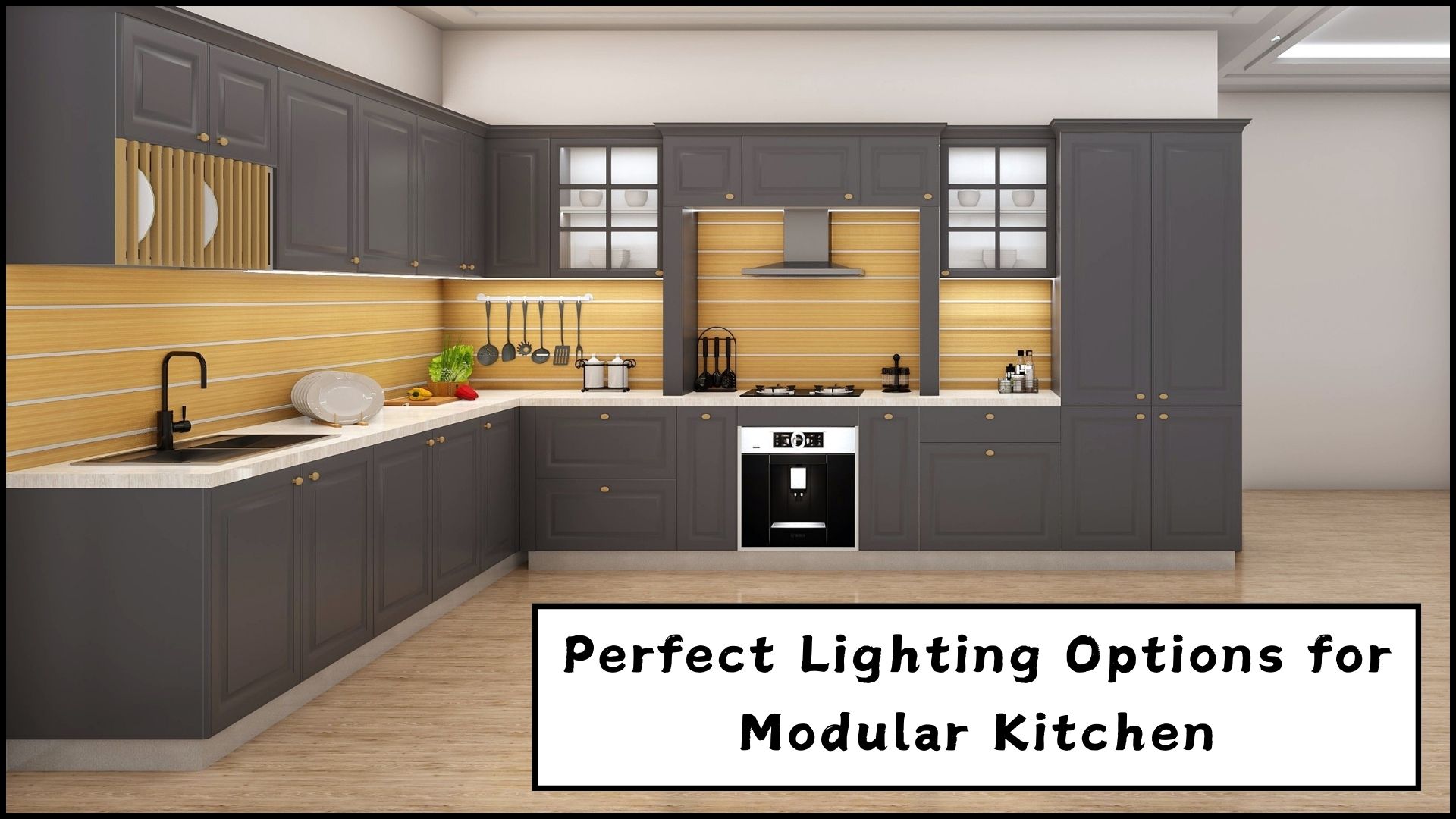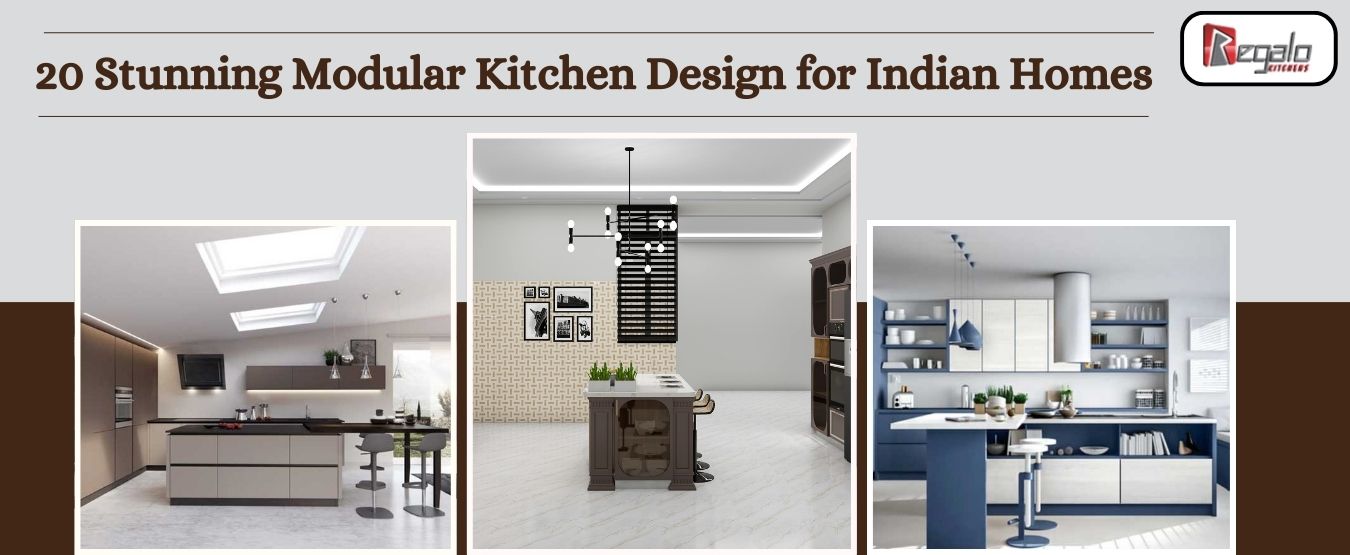Popular Kitchen Layouts for Modular Kitchen Design

Strong 8k brings an ultra-HD IPTV experience to your living room and your pocket.
Introduction
When creating a modular kitchen design, one of the most critical decisions you'll have to make is selecting the correct layout. The layout affects both the practical use and decorative value of the room, and it plays an important role in making sure that the kitchen matches your requirements and lifestyle. Modern kitchen layout has become popular because of its flexibility, effectiveness, and capacity to make use of space. In this post, we'll look at some of the most common kitchen layouts for modular cooking areas, highlighting their benefits and how they may improve the cooking experience.
1. The L-Shaped Kitchen Layout
The L-shaped kitchen plan is one of the most responsive and popular ideas for a modular kitchen design. This plan was named for the two connected walls that form the letter "L." The arrangement is perfect for open-plan houses with the kitchen attached to the living or dining room since it allows for lots of space and a smooth connection between the areas.
Advantages of L-Shaped Modular Kitchen Design:
Efficient Use of Space: The layout provides enough countertop space while keeping the work triangle (the stove, sink, and refrigerator) within easy reach.
Flexibility: The open ends of the L-shape allow you to include extra elements like an island or breakfast bar, which adds practicality and style.
Compact Yet Spacious: The arrangement works well in both small and big kitchens, allowing for best space management.
This plan is excellent for people desiring an effective, open kitchen with easy access to other sections of the house.
2. The U-Shaped Kitchen Layout
The U-shaped kitchen plan is an attractive option for modular kitchen design, especially for individuals who enjoy cooking and want lots of space to work. As the name suggests, this design is formed like the letter "U," with three walls of cabinetry around the kitchen area, giving enough storage and workspace.
Advantages of U-Shaped Modular Kitchen Design:
Maximum Storage and Counter Space: The three cabinet walls give enough of storage, while the countertop area is great for meal preparation, cooking, and cleaning.
Efficient Workflow: The U-shape naturally creates a work triangle, making the kitchen extremely useful. The sink, stove, and refrigerator are all easily accessible, making cooking activities easier.
Ideal for Larger Kitchens: This style is excellent for bigger kitchens where you can make the best use of the available space. With proper design, it can be improved for smaller kitchens as well.
A U-shaped modular kitchen design is great especially for people who like spending time in the kitchen and want lots of space for their cooking supplies.
3. The Island Kitchen Layout
The island kitchen plan is becoming popular, especially in large kitchens. This plan has an island in the middle that acts as the centerpiece in the kitchen, offering more workspace while performing many tasks such as a cooking station, breakfast bar, or storage.
Advantages of Island Modular Kitchen Design:
Additional Workspace: The island provides a big, central location for food preparation, cooking, and dining. It helps to clean the rest of the kitchen by offering a clean, unique surface.
Increased Functionality: Many islands have sinks, stovetops, and even dishwashers, which improve the kitchen's overall effectiveness.
Social Hub: The island provides an area for family members or visitors to come together as you cook, making it great for entertaining.
Aesthetic Appeal: Islands offer a feeling of beauty and style to the kitchen, making it more useful and eye-catching.
However, the island kitchen plan needs lots of area to make sure that the island has no impact on movement and that other kitchen activities are supported.
4. The Galley Kitchen Layout
The galley kitchen plan, also known as a hallway kitchen, is a highly practical design with two parallel worktops that works well in small areas. This style is usually found in flats or households with little cooking space. The arrangement is excellent for cooks who want to work in a small space free of disturbances.
Advantages of Galley Modular Kitchen Design:
Space-Efficient: The galley plan improves tight areas by providing enough countertop space for meal preparation without requiring a huge footprint.
Highly Functional: Because the arrangement is linear, everything is easily accessible, making it a great option for meal preparation and cooking.
Perfect for Small Kitchens: This style works well for small houses or flats that require maximum room.
Open Plan Potential: If you have a galley kitchen and wish to open it up to a dining or living room space, removing one of the walls will result in a more open-plan arrangement.
For homeowners with limited space, the galley kitchen plan is an effective modular kitchen design that improves productivity and movement.
5. The Parallel Kitchen Layout
Similar to the galley style, the parallel kitchen plan has two worktops on opposing walls. The main difference is that the layout is often spacious and can be adjusted for larger kitchens. The parallel kitchen is often used when there is enough space to divide the kitchen's major activities for better productivity.
Advantages of Parallel Modular Kitchen Design:
Increased Workflow Efficiency: The parallel kitchen, like the galley plan, improves the work triangle, allowing cooking responsibilities to be completed quicker and more effectively.
Separate Cooking Zones: This structure separates cooking areas from cleaning or prep spaces, which helps to reduce waste and promotes kitchen organization.
Great for Long, Narrow Spaces: The parallel shape is excellent for long, narrow kitchens where you want to improve storage and workspace while maintaining smooth movement.
The parallel kitchen structure is best suited to long, narrow kitchens and is perfect for homeowners that value a structured kitchen workflow.
6. The One-Wall Kitchen Layout
The one-wall kitchen plan is a simple modular kitchen design that is suitable for flats, studios, and small houses. This design arranges all kitchen components along a single wall, leaving the remainder of the area free for other uses.
Advantages of One-Wall Modular Kitchen Design:
Space-Saving: The one-wall concept is suitable for small kitchens or open-plan settings that require as little room as possible.
Easy Access: All appliances and workstations are in one line, making it simple to find anything you need while cooking.
Simple Design: This style is simple, with fewer parts, making it perfect for homeowners who desire a clean, simple design.
Budget-Friendly: With less materials required for cabinets and worktops, the one-wall kitchen plan can be a more cost-effective solution for people on a tight budget.
The one-wall kitchen arrangement is excellent for small homes or apartments when space is restricted but usefulness is still required.
7. The Open Kitchen Layout
An open kitchen plan is defined by how smoothly it fits into other sections of the home, such as the living or dining room. This design usually includes an island or breakfast bar to provide a natural separation between the kitchen and the rest of the house.
Advantages of Open Modular Kitchen Design:
Enhanced Social Interaction: Because the cooking space is not closed off, open kitchens allow for more interaction with family members or visitors while preparing meals.
Great for Entertaining: The arrangement invites greater interaction, making it an excellent choice for individuals who party often.
Increased Natural Light: Open kitchens often get more natural light, making the area look brighter and larger.
Improved Aesthetic Appeal: The open-plan design provides the kitchen a modern, fashionable appearance, making it more welcoming.
Open kitchens are excellent for people who value connection between rooms and desire a kitchen which supports social interaction.
Conclusion
Choosing the proper modular kitchen design plan is important for building an affordable and eye-catching kitchen that's suitable for your demands and lifestyle. Whether you have a small apartment or a large house, the layout you choose will impact how effectively you can spend time in the kitchen and how it fits into the overall design of your home. Each of the layouts listed above has unique benefits, and understanding the options will help you make the best decision for your modular kitchen design.
Note: IndiBlogHub features both user-submitted and editorial content. We do not verify third-party contributions. Read our Disclaimer and Privacy Policyfor details.




