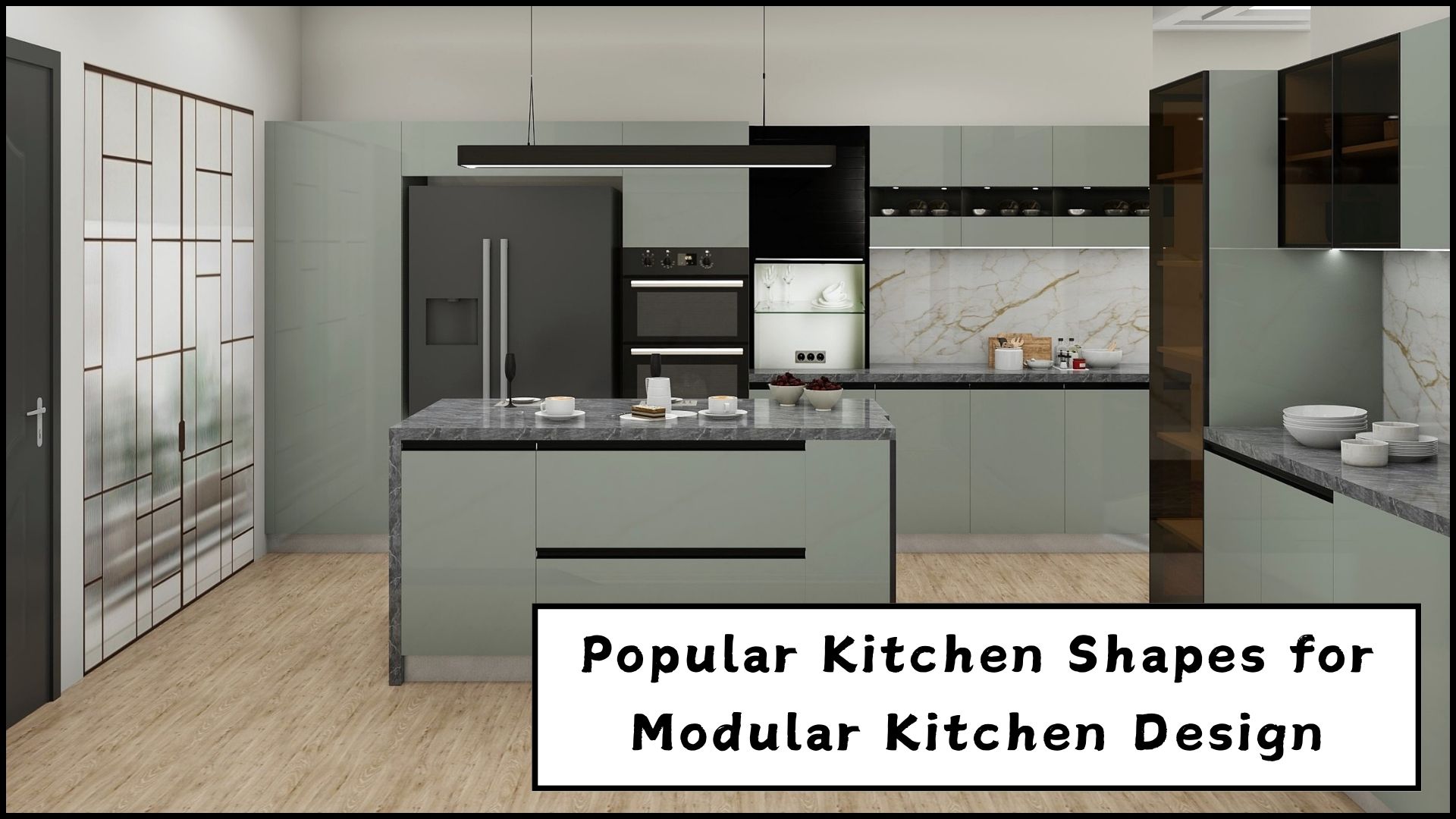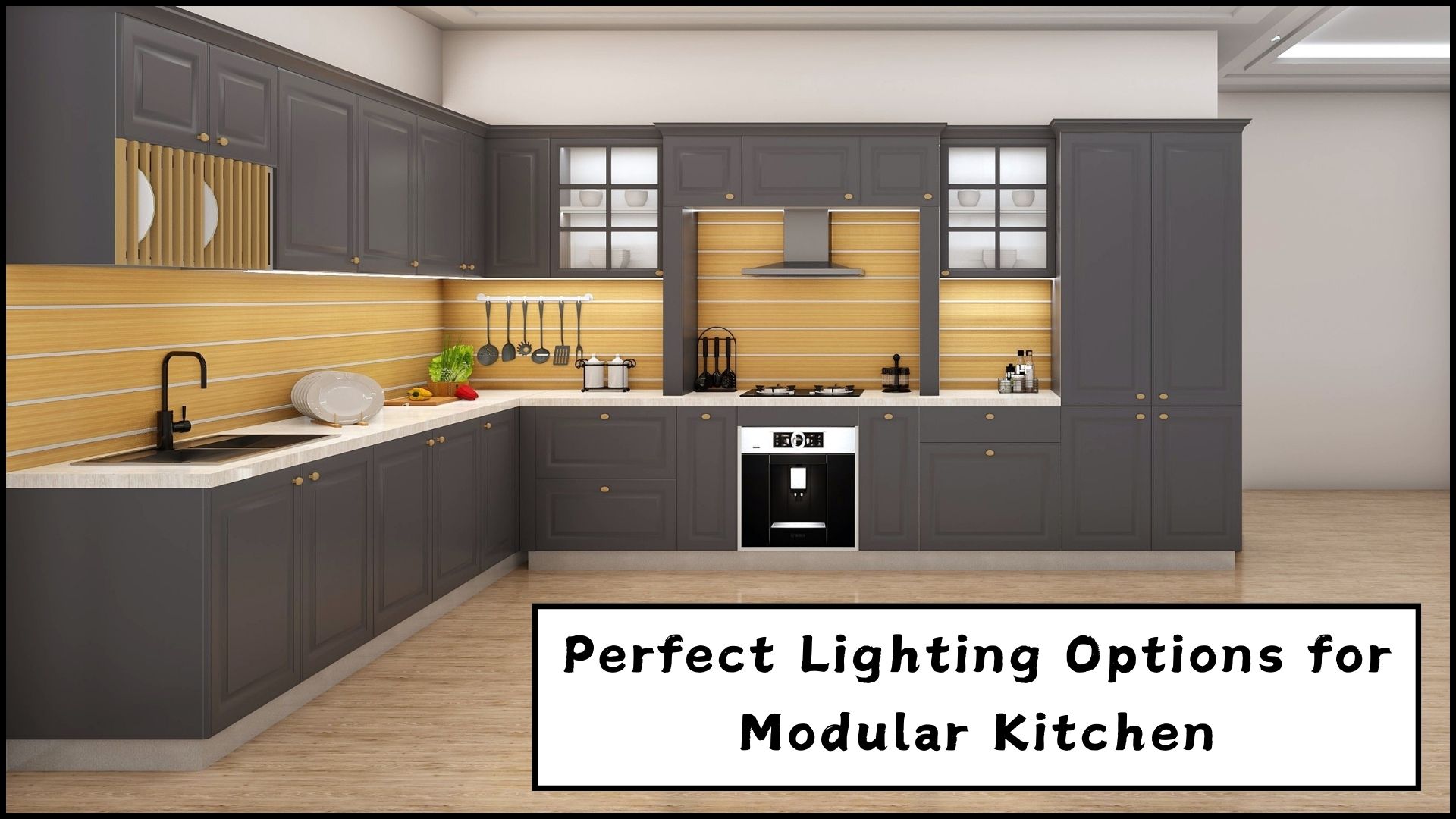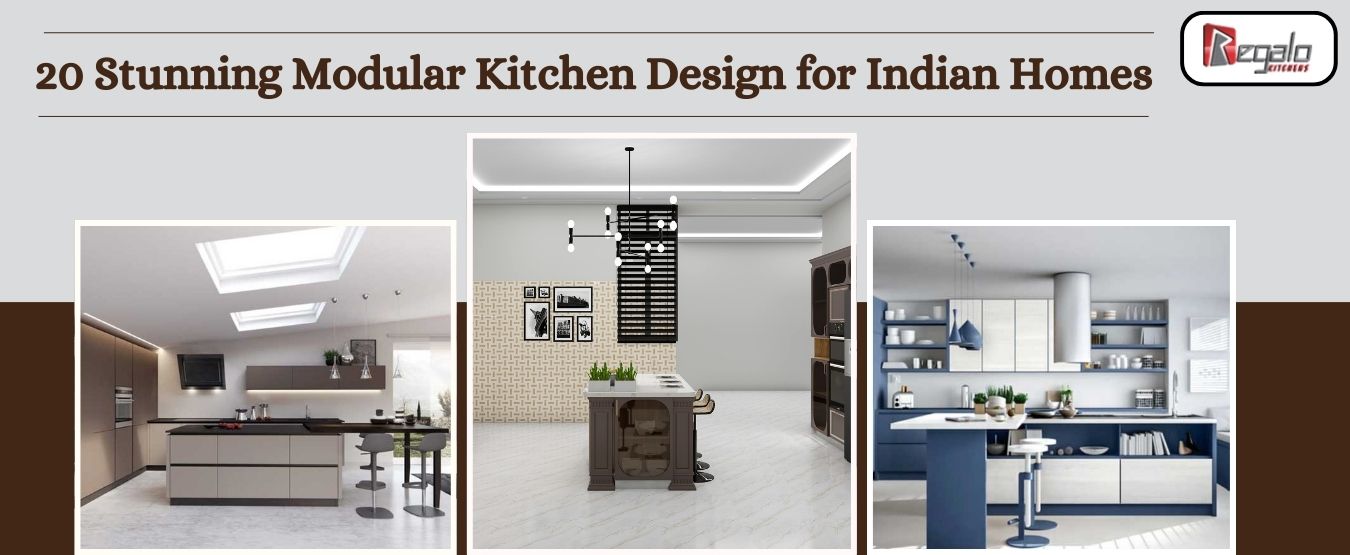Popular Kitchen Shapes for Modular Kitchen Design

Strong 8k brings an ultra-HD IPTV experience to your living room and your pocket.
Introduction
The main functions of the best kitchen layout for modular kitchen design are to make the most available space and improve functionality. Every design offers unique advantages and is customized to meet various requirements and preferences. The L-shaped design offers lots of counter space, is adjustable, and works well in large spaces. The U-shaped layout, which has work surfaces on three sides, is perfect for larger kitchens that need a lot of storage. Parallel or galley kitchens are small and helpful, making them perfect for small areas. The G-shaped kitchen makes the most of storage in a complete style, creating a useful cooking center, and the island layout provides modern style with an open work or dining space.
1. The One-Wall Kitchen
The one-wall modular kitchen design, also known as a straight-line kitchen, is perfect for small rooms, factories, and small flats. Each part of the kitchen is organized in combination with a single wall, including the cupboards, counters, and appliances. The following reasons the use of this shape:
Space-Saving: Because it only takes up one wall, it is perfect for smaller homes.
Simplicity: An organized look with easy entry to all areas.
Cost-Effective: lowers material costs because it needs smaller cabinets and counters.
A modular one-wall kitchen can still be customized with overhead cabinets, unique decorations, and creative storage options, offering qualities without sacrificing space.
2. The L-Shaped Kitchen
The L-shaped kitchen is a famous and customizable modular kitchen design option because it makes use of corner space. With two walls that are parallel to one another, commonly one longer and one shorter, it has an “L” like form.
Great for Open Layouts: Fits in perfectly with living spaces that are open to the outdoors.
Good for Traffic Flow: Creates space partitions easier and reduces congested space.
Ideal for Corner Spaces: Utilizes the existing corner space to create more countertop and storage space.
Pull-out cabinets and rotating corner cabinets, which improve storage in different restricted spaces, are great examples of modular parts that work perfectly with the L-shaped design.
3. The U-Shaped Kitchen
The U-shaped modular kitchen design offers a limited and functional work space with three walls or parts of a cupboard and surface space. With lots of space for appliances and storage, this design is perfect for larger kitchens and for people who love to cook.
Abundant Storage: Makes the most of cabinet and countertop space.
Efficient Workflow: Makes it simple to move between the refrigerator, stove, and sink by creating a "functional triangle."
Great for Family Homes: Allows multiple people to work together without crowding.
There are many options for customization with modular U-shaped kitchens. Pull-out drawers, spice racks, and under-cabinet lighting are all great options to improve this shape's looks and function.
4. The Galley Kitchen
The galley kitchen, also known as a corridor kitchen, features two parallel countertops or cabinet walls that form an area in between. Due to its efficient use of space, this layout is commonly found in smaller homes or flats.
Maximizes Narrow Spaces: Perfect for modular kitchen design that is large and small.
Enhanced Efficiency: Moving between workstations is reduced because of the small design.
Optimal for Solo Cooking: It is perfect for homes when there is just one person in the kitchen at a time.
Pull-out shelves, vertical storage, and creative use of the space above the counters are all useful updates to modular small kitchens. This layout is useful for people who want functionality in a small space.
5. The Island Kitchen
A popular modular kitchen design because of its extra workspace and customization is the island kitchen. Additional countertop space, storage, and sitting options are offered by an island in the center of the kitchen.
Additional Workspace: Perfect for eating, working, or even preparing meals.
Enhanced Storage: Additional drawers, cabinets, or shelves under the island are examples of extra storage.
Great for Entertaining: Open spaces are perfect because the island can be used as a gathering place for guests.
A built-in stove or bottle cooler are examples of integrated appliances that can be included into modular island kitchens to offer both design and functionality.
6. The Peninsula Kitchen
A peninsula kitchen, like an island kitchen, has an attached workspace that includes the main wall or countertop. Both large and small kitchens may benefit from this design.
Maximizes Space in Smaller Kitchens: Provide more workspace without taking up the space required for an entire island.
Separates Living and Cooking Areas: Provides a partition between the kitchen and other spaces, such as the dining or living room.
Versatile Design: Can be used as a breakfast bar, kitchen space, or additional storage.
A peninsula design for modular kitchen design can feature extra cabinets or seats to provide a functional and social space.
7. The G-Shaped Kitchen
The G-shaped kitchen is similar to the U-shaped kitchen, but it has an extra "peninsula," or half wall, that opens from the other side and looks like the letter "G."
Enhanced Workspace: Perfect for food lovers, it offers substantially extra storage and countertop space.
Efficient for Large Families: Provides enough space for lots of people to work comfortably.
Separates Cooking and Social Spaces: A comfortable breakfast area can be created by adding more chairs to the partially completed fourth wall.
G-shaped modular kitchen design helps a lot with modular features that maintain everything useful and organized, such as rotating pantry shelves and included garbage cans.
Choosing the Perfect Kitchen Shape for Your Home
Making the right design option is important when designing a modular kitchen design. Every type has unique benefits and is particularly suited to various requirements and environments. When choosing the shape of your kitchen, maintain the following points in mind:
Available Space: U-shaped, G-shaped, and island kitchens can be maintained in bigger areas, and one-wall, kitchen, or L-shaped kitchens work well in smaller spaces.
Personal Cooking Style: An island or U-shaped kitchen can be perfect if you want to cook with other people. A galley or L-shaped kitchen is a good option for cooking yourself.
Storage Needs: U-shaped and G-shaped kitchens offer the most storage, while galley and one-wall kitchens require creative storage solutions.
Aesthetic Preferences: U-shaped and G-shaped kitchens provide the greatest storage, and island and one-wall kitchens need creative storage options.
Conclusion
Modular kitchen design that includes popular kitchen styles provide your cooking space with both beauty and functionality. Every design offers unique advantages to suit different needs, such as the space-saving L-shaped and U-shaped layouts or the sociable island and peninsula shapes. These designs offer practical, high-quality, and customized help, whether improving small spaces or transforming larger spaces. The best design option provides a functional, organized space that improves your style and lifestyle. Finally, choosing the right kitchen shape has an important role in transforming your modular kitchen design into a superb, well-organized, and beautiful space for all of your cooking activities.
Note: IndiBlogHub features both user-submitted and editorial content. We do not verify third-party contributions. Read our Disclaimer and Privacy Policyfor details.




