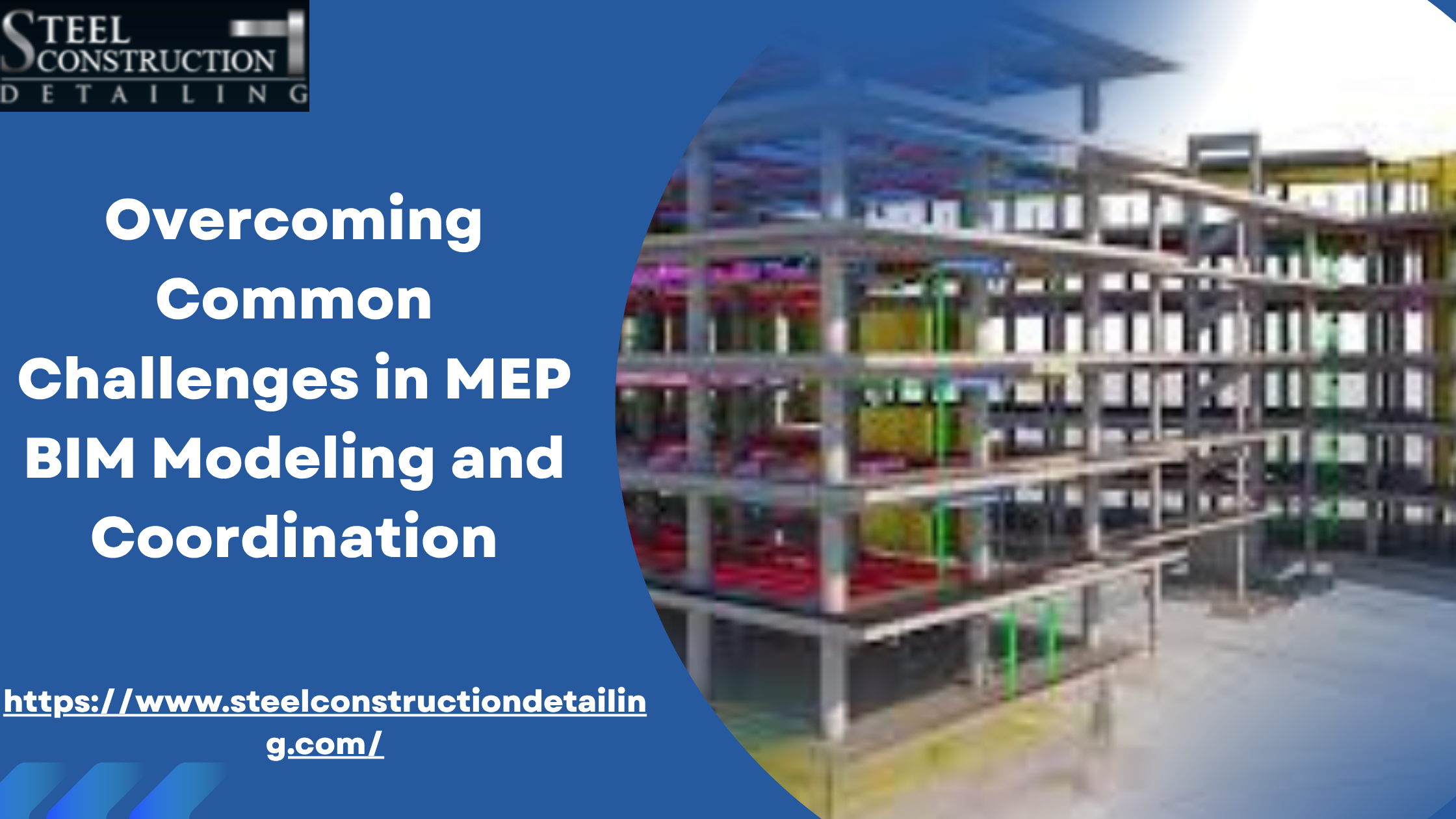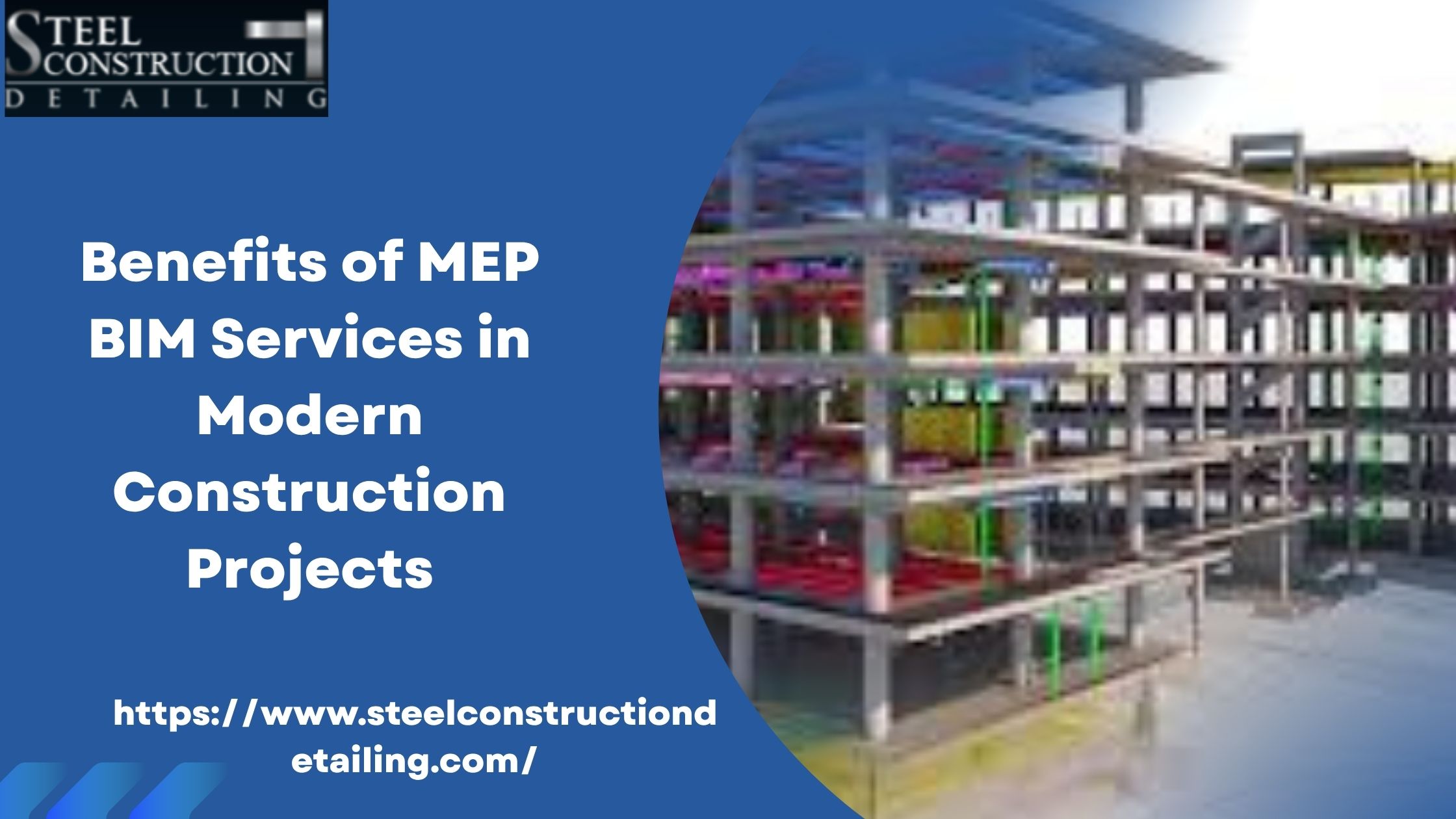Some Common BIM Mistakes and How to Avoid Them.

Strong 8k brings an ultra-HD IPTV experience to your living room and your pocket.
BIM (Building Information Modeling) is a smart technology used in the construction industry to create detailed 3D models of buildings. It helps architects, engineers, and contractors work together more effectively, improves project planning, reduces errors, and saves time and money.
But while BIM offers many benefits, it's important to use it the right way. Many teams make common mistakes during BIM implementation, which can lead to confusion, delays, and added costs.
At Steel Construction Detailing, we’ve worked with clients across various projects and have seen where things often go wrong. Below are the 10 most common BIM mistakes — and how you can avoid them for a smoother, more successful construction process.
Here are some most common BIM mistakes — and how you can avoid them!
1. No BIM Plan at the Start
Mistake:
People begin the project without a clear plan for how they will use BIM.
How to avoid it:
Always make a BIM Execution Plan (BEP) before starting.
It should include who does what, what tools you'll use, and how files will be shared.
2. Poor Team Coordination
Mistake:
Architects, engineers, and contractors don’t share their BIM files properly. This causes clashes and confusion.
How to avoid it:
Set up regular coordination meetings.
Use tools like Navisworks or BIM 360 to check and fix clashes.
Work in a shared platform where everyone uses the same updated files.
3. Wrong or Messy Data
Mistake:
names of objects and data inside the model are not correct or not consistent.
How to avoid it:
Use standard naming rules for all files and elements.
Make sure everyone follows the same way of entering information.
Use BIM object libraries to save time and stay organized.
4. Too Much or Too Little Detail
Mistake:
Some models have too much detail early on, which makes them heavy and slow. Others have too little, which misses important info.
How to avoid it:
Only model what you need for that stage of the project.
Use the correct Level of Development (LOD), such as LOD 100, 200, 300, etc.
5. Late Clash Detection
Mistake:
Teams wait too long to check if parts of the design are clashing (e.g., pipes running through beams).
How to avoid it:
Do clash detection early and regularly.
Fix problems before construction starts.
Use tools like Navisworks for automatic clash checks.
6. Old Software or Untrained Team
Mistake:
Using outdated software or having people who don’t know how to use BIM tools properly.
How to avoid it:
Keep all BIM software up to date.
Give your team proper training and support.
Have a BIM Manager to guide the process.
7. Using BIM Only for 3D Drawings
Mistake:
Some think BIM is only for making 3D models — but it can do so much more!
How to avoid it:
Use BIM for:
4D – project scheduling
5D – cost estimation
6D – facility management after construction
Let BIM help you through the entire project lifecycle.
8. No Shared Data Platform
Mistake:
Different teams store BIM files in different places. This leads to people working on old versions by mistake.
How to avoid it:
Use a Common Data Environment (CDE) like BIM 360.
Make sure everyone works from the same place.
Control who can edit, view, or share files.
9. Not Including Facility Management Team
Mistake:
The people who will take care of the building after it’s built are not involved in the BIM process.
How to avoid it:
Ask the FM (Facilities Management) team what data they need early on.
Add info like serial numbers, maintenance details, and warranties into the model.
Help the FM team use the model after handover.
Add useful info to the model, like equipment data, warranties, and maintenance schedules
Provide the FM team with access to the final BIM model
10. Using the Same BIM Method for Every Project
Mistake:
Using the same BIM plan for every project without thinking about project size, location, or special needs.
How to avoid it:
Understand the client’s goals and expectations
Consider the size, complexity, and type of the building
Review any local codes, climate conditions, or government requirements
Adjust the Level of Detail (LOD) and timelines accordingly
Involve all stakeholders early to align on responsibilities
Conclusion:
Using BIM correctly helps you:
Better Design Visualization
Improved Coordination
Faster and Accurate Quantity Take-offs
Saves Time and Reduces Rework
Supports 4D Scheduling
Enhances Quality and Accuracy
Improves Safety Planning
At Steel Construction Detailing, we help clients use BIM the right way — with clear planning, smart tools, and experienced teams.
We understand that BIM is not just about creating 3D models - it’s about improving the entire construction process, from design to handover. By avoiding these common mistakes and following best practices, you can save time, reduce errors, and deliver better results for your clients. Our team is here to support you with reliable BIM services, accurate detailing, and expert coordination at every stage of your project. Let us help you build smarter, faster, and more efficiently with the power of BIM.
Note: IndiBlogHub features both user-submitted and editorial content. We do not verify third-party contributions. Read our Disclaimer and Privacy Policyfor details.







