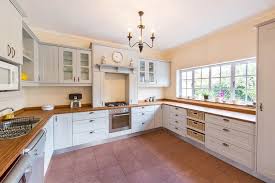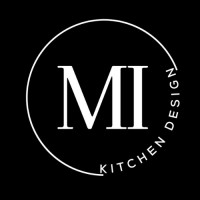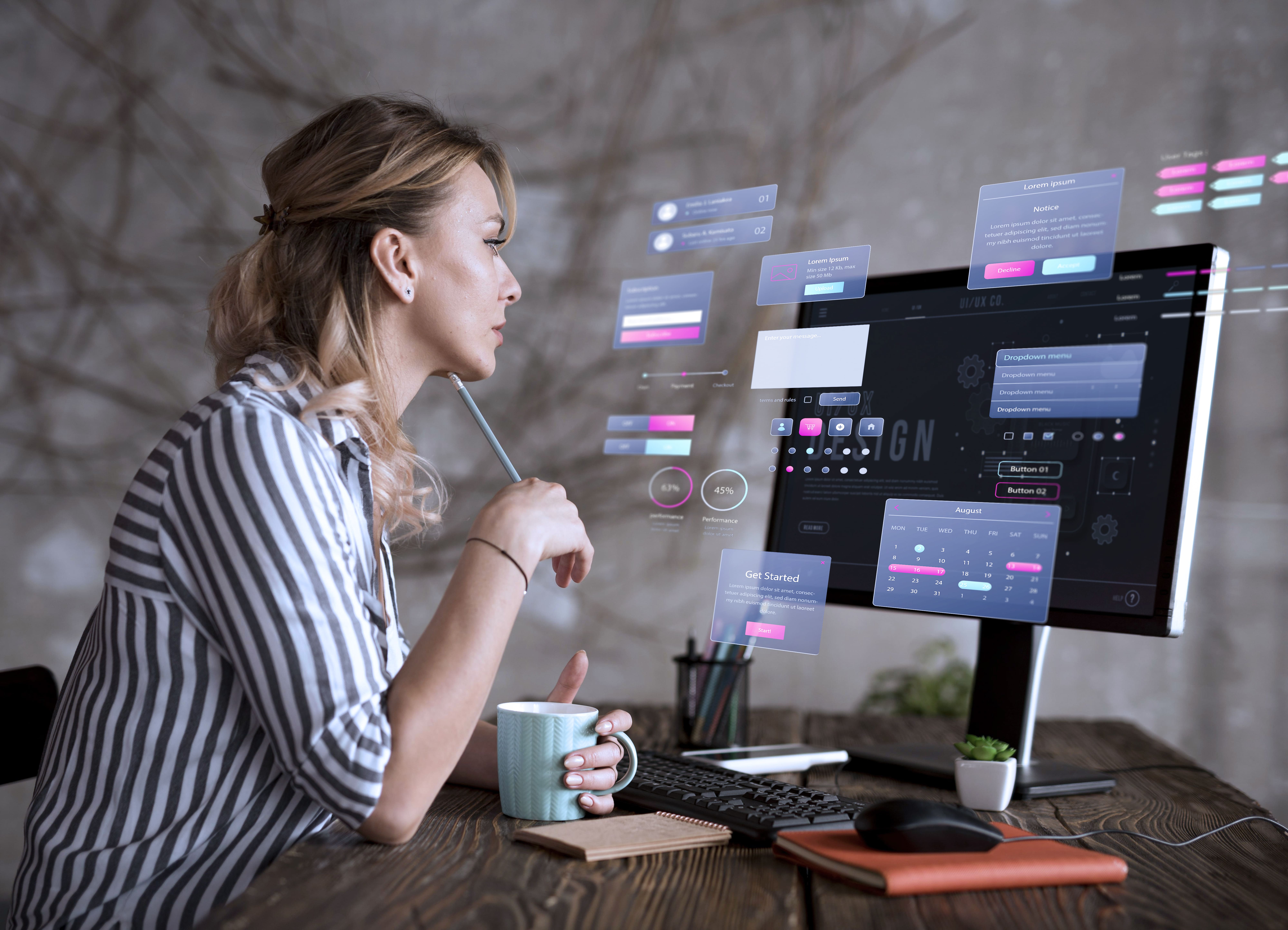Step-by-Step Guide to Creating 3D Kitchen Designs

Strong 8k brings an ultra-HD IPTV experience to your living room and your pocket.
Creating 3D kitchen designs is a fantastic way to visualize how your kitchen remodel or new construction will look before you make any decisions. With the ability to view your ideas in three dimensions, you can test out different layouts, colors, and styles to create the perfect space. If you're thinking about remodeling your kitchen or designing a new one, following a step-by-step process will help ensure that your design is both functional and visually appealing.
Plan Your Kitchen Layout
The first step in creating 3D kitchen designs is to plan your layout. Start by measuring the space you want to design. Make sure to include all dimensions—length, width, and height—so you have an accurate base to work from. Take note of windows, doors, and any other obstacles that might affect the placement of cabinets, appliances, and fixtures.
A good layout will take into account the kitchen work triangle, which is the optimal distance between the stove, sink, and refrigerator. Keeping this triangle efficient will improve functionality and ease of movement in the kitchen.
Choose Your Design Style
Now that you have a layout, it's time to choose your design style. Whether you prefer modern, traditional, rustic, or contemporary, the style of your kitchen will impact the types of materials, colors, and finishes you choose. If you're designing 3D kitchen designs for a remodel, it's also important to think about how the new kitchen will blend with the rest of your home.
Select colors and materials that reflect the mood you want to create in your kitchen. For example, light colors like white or soft pastels create a clean, airy feel, while dark tones like navy or charcoal add sophistication and depth.
Select Your Materials and Fixtures
Once you've chosen a design style, it's time to pick your materials and fixtures. Consider cabinetry, countertops, backsplashes, and flooring options. You’ll also want to choose appliances that align with your aesthetic and functional goals.
With 3D kitchen designs, you can easily experiment with different materials and see how they will look together in the space. For example, you can try out quartz countertops, marble backsplashes, and stainless steel appliances to see how they work together before committing to any purchases.
Use 3D Design Software or Tools
Next, it’s time to put everything together using 3D design software or online tools. There are many user-friendly platforms available that allow you to create a 3D version of your kitchen design. These tools typically allow you to drag and drop elements such as cabinets, appliances, and fixtures into your design. You can adjust sizes, colors, and placements to see how different combinations work.
Popular tools like SketchUp, AutoCAD, and even some free online options like Roomstyler or the Ikea Home Planner can help bring your kitchen ideas to life. These tools will also give you the flexibility to experiment with your design, helping you visualize every detail.
Fine-Tune Your Design
Once you’ve created your basic 3D Kitchen Designs, take some time to fine-tune the details. Look at the layout from different angles to make sure everything fits well. Consider traffic flow—how easy is it to move between the fridge, sink, and stove? Adjust placements to ensure the kitchen is both functional and beautiful.
Don’t forget to consider lighting in your design as well. Good lighting can completely transform the look of your kitchen. You might want to experiment with different lighting options in your 3D design, such as pendant lights over an island, recessed lighting, or under-cabinet lighting to highlight your countertops.
Review and Make Adjustments
After you’ve fine-tuned the details of your design, take a step back and review everything once more. Are there any areas that feel cramped or inefficient? Does the design match your original vision for the space?
It’s also helpful to get a second opinion from someone else, whether it’s a family member, friend, or kitchen design professional. A fresh set of eyes might spot issues you missed or offer new ideas for improving the layout or style.
Get Professional Help If Needed
While using 3D kitchen design software can help you create a detailed plan, it might still be beneficial to consult with a professional designer or contractor. They can help you make any final adjustments to ensure your design is structurally sound and meets all necessary building codes. They can also offer advice on the best materials and finishes for your budget and preferences.
Conclusion
Designing a kitchen can feel like a daunting task, but creating 3D kitchen designs takes much of the guesswork out of the process. With the right planning, tools, and creativity, you can design a kitchen that is both beautiful and functional. From selecting the perfect layout to choosing materials and finalizing details, following a step-by-step approach ensures that your kitchen will meet your needs and vision. Whether you're remodeling or starting from scratch, a 3D design gives you the confidence to bring your dream kitchen to life.
Note: IndiBlogHub features both user-submitted and editorial content. We do not verify third-party contributions. Read our Disclaimer and Privacy Policyfor details.







