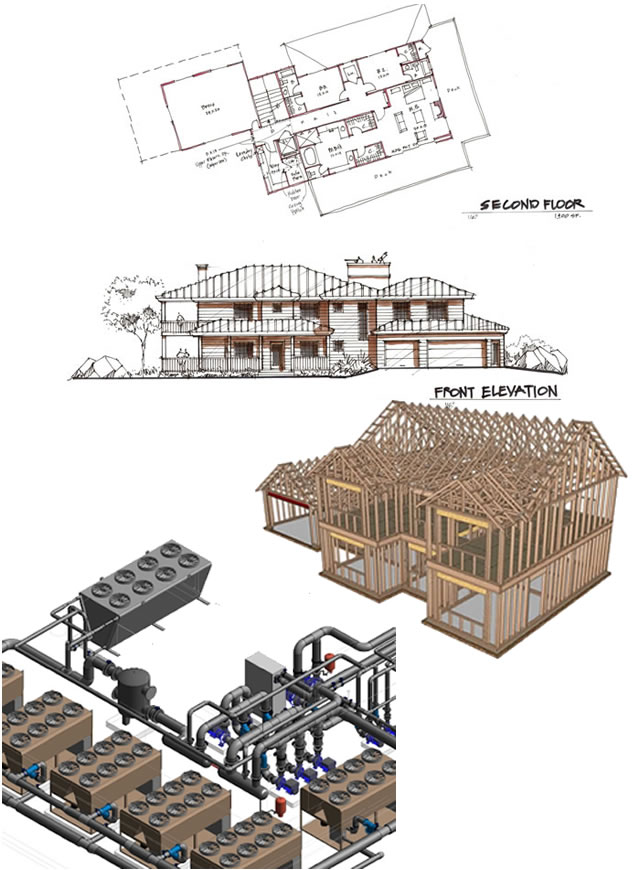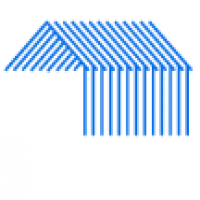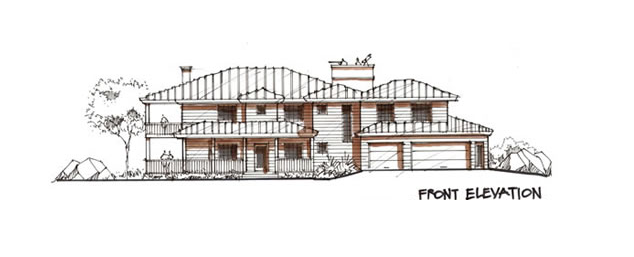Structural Engineering and CAD for Building Permits: A Synergistic Approach

Strong 8k brings an ultra-HD IPTV experience to your living room and your pocket.
In the realm of modern construction, the integration of structural engineering principles with Computer-Aided Design (CAD) technology has become indispensable for obtaining building permits. This synergistic approach not only streamlines the design process but also enhances accuracy, ensuring compliance with safety regulations and building codes.
Structural Engineering: The Backbone of Building Design
Structural engineering is the discipline that deals with the design and analysis of structures, ensuring their stability, strength, and safety. Structural engineers are responsible for determining the appropriate materials, dimensions, and configurations of structural elements to withstand various loads and environmental factors. Their expertise is crucial in the development of safe and durable buildings.
CAD: Revolutionizing the Design Process
CAD technology has revolutionized the way structural engineers create and visualize their designs. CAD software provides a platform for generating detailed 2D and 3D models of structures, allowing engineers to explore different design options and optimize structural performance. CAD tools also facilitate the analysis of structural behavior under various loading conditions, enabling engineers to identify potential weaknesses and make necessary adjustments.
The Synergistic Relationship
The integration of structural engineering with CAD offers numerous benefits in the context of building permits:
Enhanced Accuracy: CAD software allows for precise modeling of structural elements, minimizing the risk of errors in design and construction. This accuracy is crucial for ensuring compliance with building codes and safety regulations.
Streamlined Design Process: CAD tools automate many aspects of the design process, reducing the time and effort required for creating structural drawings and documentation. This efficiency translates to faster permit approvals and project completion.
Improved Collaboration: CAD platforms facilitate collaboration among structural engineers, architects, and other stakeholders. This collaborative environment ensures that all design aspects are coordinated and integrated, minimizing conflicts and rework.
Visualization and Analysis: CAD models provide a clear visualization of the structural design, allowing engineers to assess its performance under various conditions. This capability enables early identification of potential issues and optimization of the design for safety and efficiency.
Compliance with Building Codes: Building codes and regulations are complex and often require detailed documentation. CAD software helps structural engineers ensure that their designs comply with all applicable codes, simplifying the permit approval process.
The Building Permit Process
Obtaining a building permit typically involves submitting detailed structural drawings and calculations to the local authorities for review. The integration of structural engineering with CAD plays a crucial role in this process:
Preparation of Documentation: CAD software enables the creation of comprehensive structural drawings, including plans, elevations, sections, and details. These drawings serve as the basis for the permit application.
Structural Analysis and Calculations: CAD tools facilitate the analysis of structural behavior under various loads, generating reports that demonstrate compliance with building codes and safety standards.
Submission and Review: The permit application, including the structural drawings and analysis reports, is submitted to the local authorities for review. The accuracy and completeness of the documentation, facilitated by CAD, expedite the review process.
Permit Approval: Once the authorities are satisfied that the structural design meets all requirements, the building permit is issued, allowing construction to proceed.
Conclusion
The integration of structural engineering with CAD has become essential for obtaining building permits in modern construction. This synergistic approach enhances accuracy, streamlines the design process, improves collaboration, and ensures compliance with building codes and safety regulations. By leveraging the power of CAD technology, structural engineers can create safe, efficient, and sustainable buildings that meet the needs of society.
Note: IndiBlogHub features both user-submitted and editorial content. We do not verify third-party contributions. Read our Disclaimer and Privacy Policyfor details.



