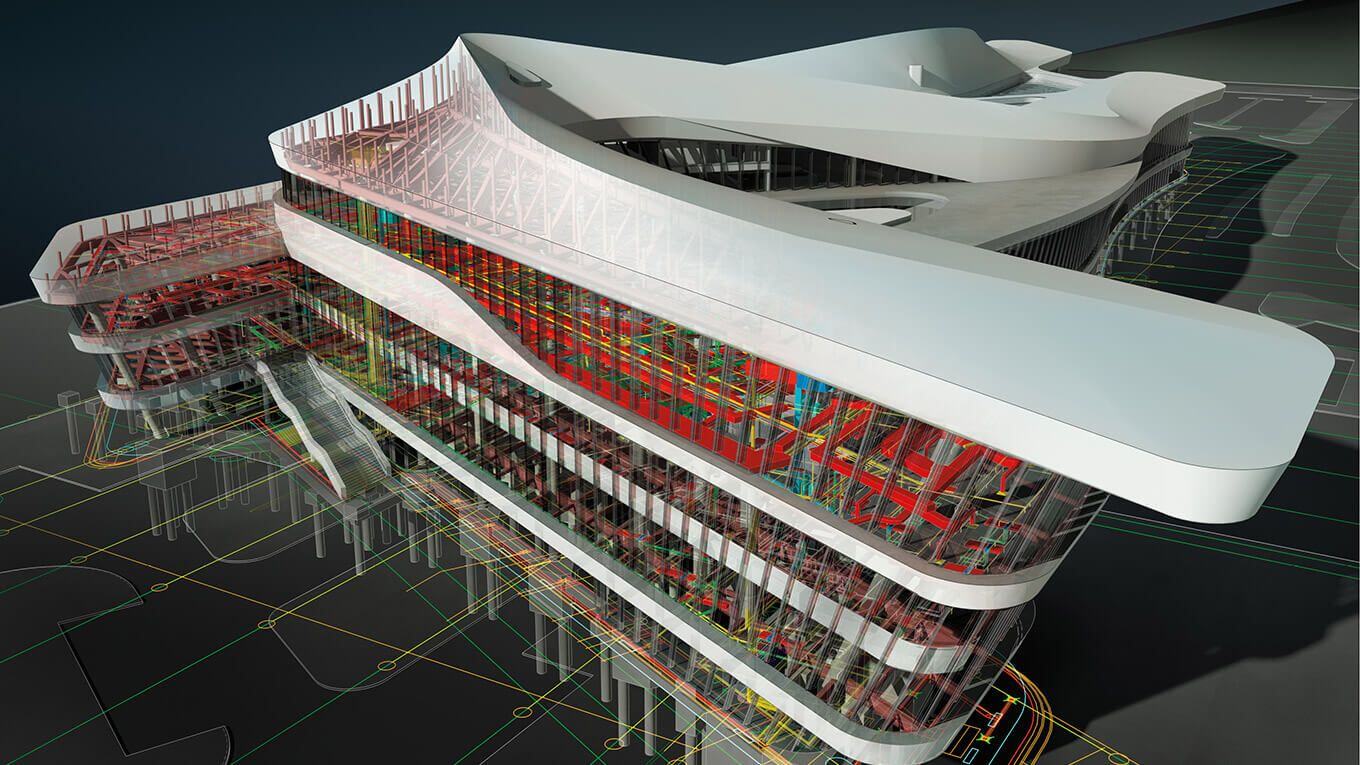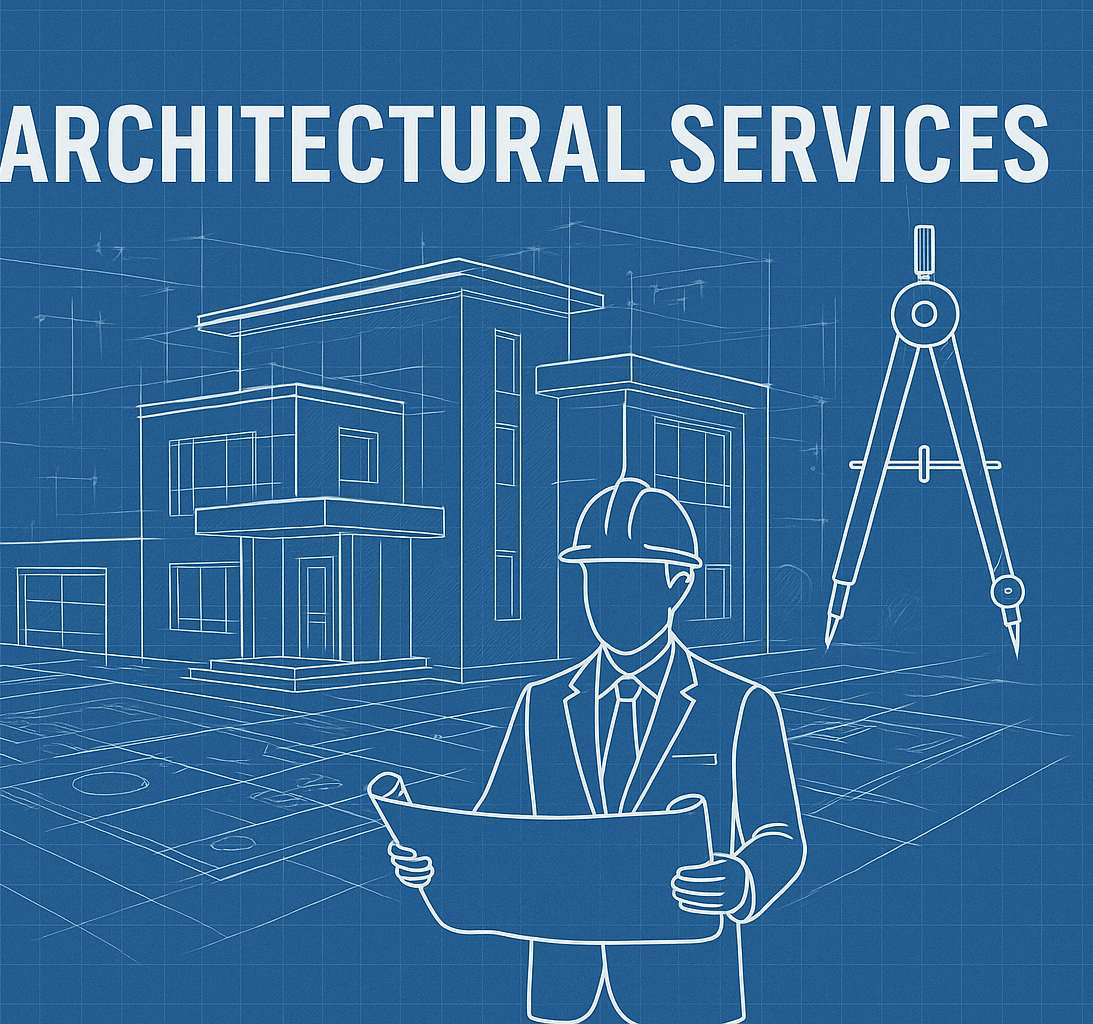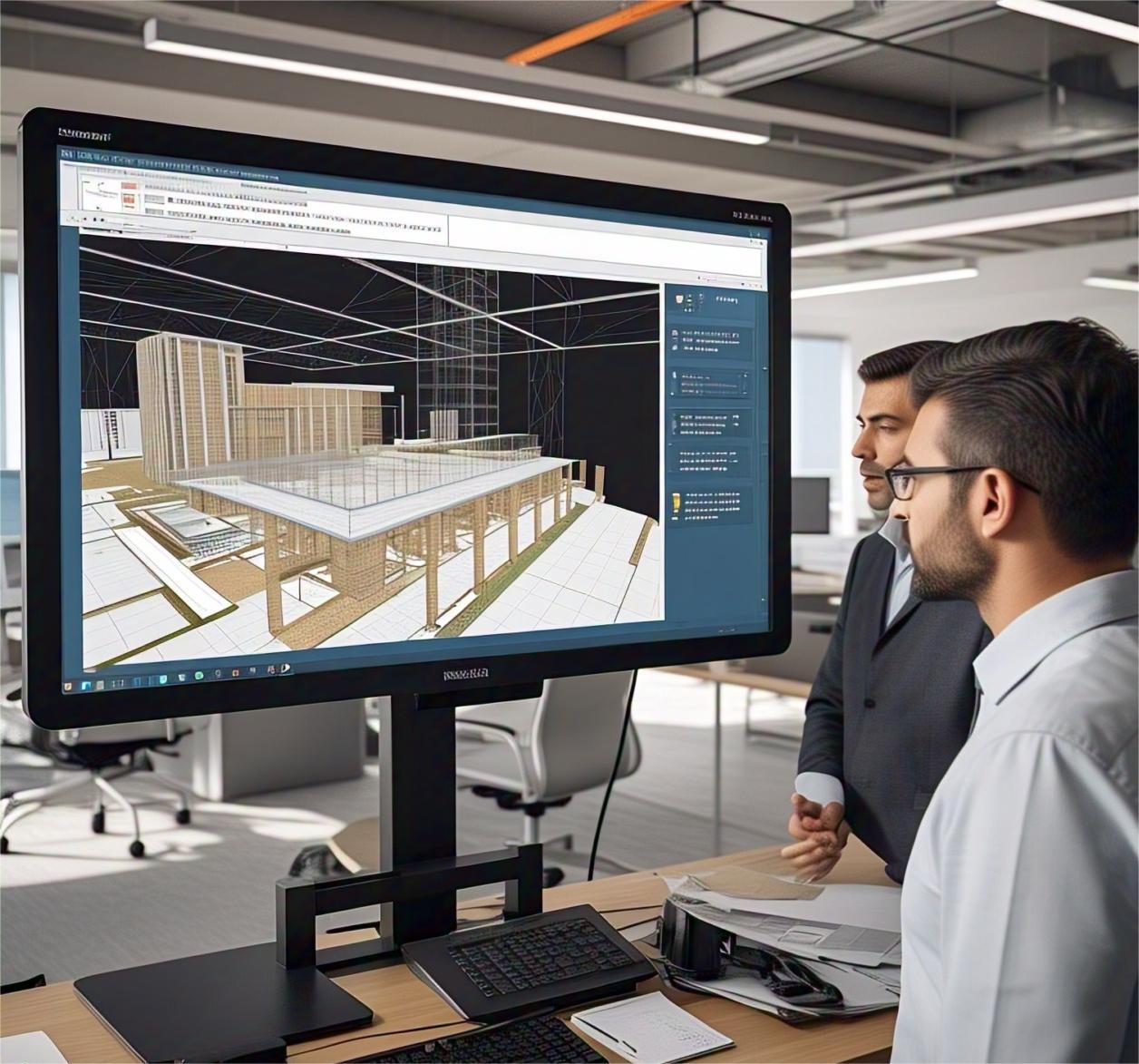The Right Way to Coordinate Rebar Detailing with Structural BIM Models

Strong 8k brings an ultra-HD IPTV experience to your living room and your pocket.
Achieving alignment between rebar detailing and structural BIM modeling is not just a documentation task, it’s an integral part of delivering structurally sound, fabrication-ready information that construction teams can rely on. Misalignment between these two disciplines leads to delays, RFIs, rework, and wasted material on-site.
This blog unpacks how to get the coordination right, from model setup to drawing extraction, so engineers, BIM modelers, and detailers can work in sync.
Aligning Objectives from the Start
The first and most overlooked step is defining coordination objectives early. Often, structural models are developed with a design intent mindset, while Rebar Detailing Services require constructibility and fabrication clarity. Aligning these two objectives, design vs. constructability, means deciding upfront how the model will be used downstream: for clash detection, shop drawing extraction, bar scheduling, or all of the above.
Discuss model uses with all stakeholders: structural engineers, contractors, BIM leads, and rebar detailers. Clarify which elements will be modeled at what level of development (LOD) and how that data will be passed between design and detailing teams.
Create a Single Source of Truth
Working on disconnected platforms or models leads to rework and inconsistencies. Coordinating Rebar Modeling Services with structural models requires a shared environment, typically through a Common Data Environment (CDE) or integrated BIM platform.
Use linked structural models, not imported ones. This preserves model intelligence and enables automatic updates when changes occur. Every rebar model should reference the most current structural model, not a snapshot or static version.
Model-sharing protocols should define who controls which model elements and how changes are tracked. Revision control is critical. Any update to structural dimensions, load-bearing elements, or support conditions must flow directly into the rebar detailing workflow, without delay.
Geometry First, Reinforcement Next
Before any rebar layout is attempted, the host geometry, beams, columns, slabs, and cores, must be clean, stable, and constructible. Too often, rebar teams begin modeling on top of half-finished or overly schematic structural geometry, which leads to clashes, wrong bar lengths, or poor constructability.
Structure first, reinforcement second. That’s the sequence.
The detailing team must also avoid “over-modeling” at early stages. Instead, adopt a progressive detailing approach. Begin with primary bars: longitudinal reinforcement in beams and vertical bars in columns. Add stirrups, ties, and complex bent bars only after major geometry is locked in.
Maintain Clear Rebar Placement Rules
Every project should define its rebar placement logic in advance. This includes bar spacing rules, anchorage lengths, lap positions, and conflict zones, especially where MEP systems or architectural features may intersect the structure.
Don’t leave the interpretation to the detailer alone. These rules should be agreed upon with the structural engineer and documented in a coordination guide or BIM execution plan.
When creating Rebar Modeling Services, always assign rebar placement relative to faces, covers, and host surfaces, not global coordinates. This allows rebar to adapt when the geometry is updated without manual rework.
Automate What Makes Sense, But Review Everything
Model-based detailing offers automation for repetitive elements: stirrups, spacing, hooks, and bar marks. Use these tools to save time, but never rely on auto-generated results blindly.
Every auto-modeled element should be manually reviewed and adjusted. Field issues arise when over-reliance on automation bypasses practical site knowledge, like clearances for vibrating equipment or concrete flow paths.
In all Rebar Detailing Services, a balance is required between productivity and engineering judgment. Smart automation should serve the detailing logic, not replace it.
Integrate Clash Detection into the Rebar Workflow
Clash detection isn’t just for architectural and MEP teams. Rebar has one of the highest chances of encountering spatial conflicts, especially around columns, lift cores, stairwells, and re-entrant corners.
Run interference checks between rebar and structural embeds, openings, sleeves, and mechanical zones. Use BIM coordination views filtered to show only critical intersections. These issues must be flagged and resolved before shop drawings are extracted.
The earlier these clashes are resolved in the Rebar Modeling Services, the fewer RFIs will be triggered on-site. And fewer RFIs mean faster pours and more predictable construction timelines.
Accurate Shop Drawing Extraction
Once the model is verified, Rebar Shop Drawing generation should be structured, consistent, and organized. Extracting shop drawings directly from the 3D model helps reduce transcription errors and manual drafting efforts—but only when the model itself is clean.
Key tips:
Drawings should reflect actual construction sequences, not just model geometry.
Use standard view templates for plans, sections, and details.
Maintain a consistent bar tagging method and use view filters to highlight critical placements.
Include bar bending schedules (BBS) with clear identifiers matching the model.
A well-executed Rebar Shop Drawing should allow fabricators to cut and bend steel without requesting clarification.
Keep Structural Engineers in the Loop
The most successful coordination happens when structural engineers remain actively involved—not just during design but through the detailing and modeling stages. Many problems arise when engineers hand off IFC models and consider their job done.
Host regular model coordination sessions. Use live model walkthroughs, not just 2D reviews. Encourage engineers to comment on bar congestion, placement feasibility, and load path clarity. Invite their input on lap lengths, splice locations, and detailing assumptions.
These sessions serve two purposes: validating the constructability of the model and catching mismatches before they reach the site.
Plan for Change, Don't React to It
Project changes are inevitable. New openings, shifted loads, adjusted levels—all of these can impact reinforcement detailing. Having a reactive approach leads to versioning errors, rework, and miscommunication.
Build change management into your coordination plan:
Use version tracking tools to monitor model updates.
Maintain change logs tied to rebar elements.
Always compare models before and after major design updates.
Inform fabricators and site teams of re-issued drawings.
The ability to handle changes without disrupting fabrication schedules is a key performance metric for any firm delivering Rebar Detailing Services at scale.
Build Feedback into the Workflow
Feedback loops from the field, fabrication yard, and project managers are often missed in the modeling process. These insights are critical for improving rebar detailing outcomes across projects.
Create a feedback mechanism:
Have site teams document bar congestion or installation challenges.
Record fabrication errors that stem from detailing assumptions.
Host debrief sessions post-pour to identify improvements.
Feed this information back into the BIM team’s process templates. The best Rebar Modeling Services evolve with experience—and that means turning real-world outcomes into future detailing decisions.
Final Thoughts
Coordinating rebar detailing with structural BIM models isn’t about software or shortcuts. It’s about clarity, logic, and discipline in modeling practices. From aligning early design intent with constructibility, to managing change and extracting usable Rebar Shop Drawing sets, the process is collaborative and continuous.
When executed correctly, the coordination between structural and reinforcement models becomes a backbone of the project—not a bottleneck. It supports faster approvals, fewer RFIs, and better outcomes for engineers, fabricators, and builders alike.
Note: IndiBlogHub features both user-submitted and editorial content. We do not verify third-party contributions. Read our Disclaimer and Privacy Policyfor details.







