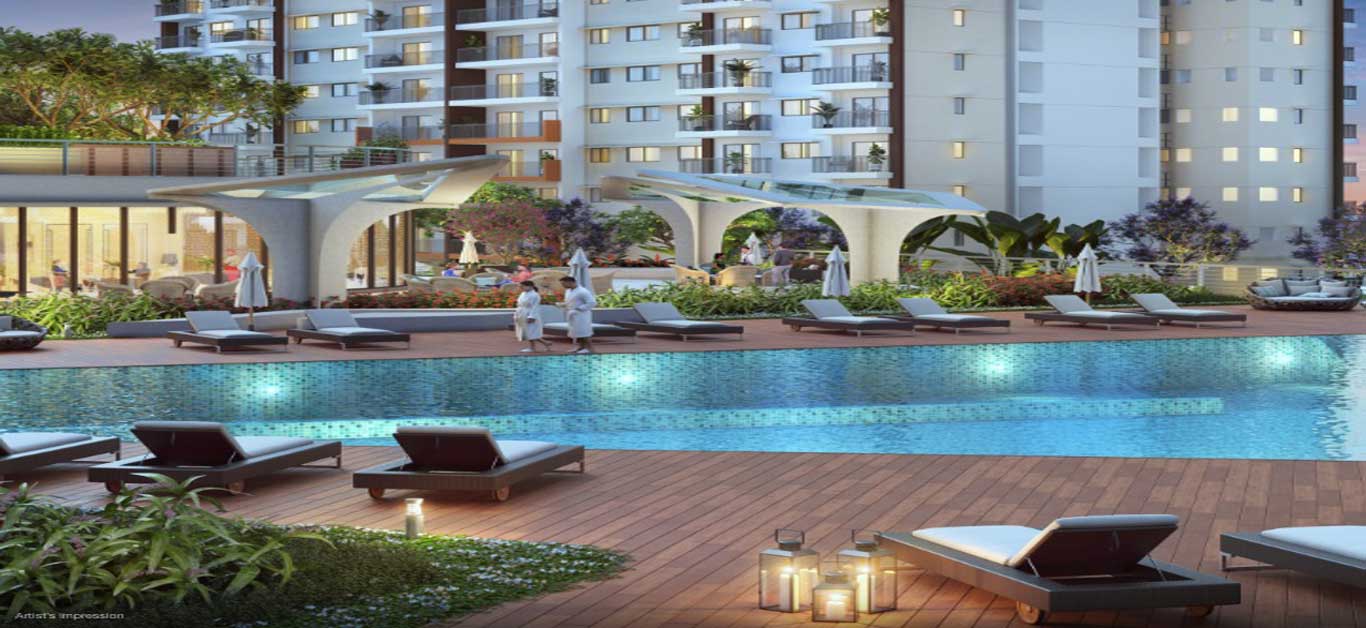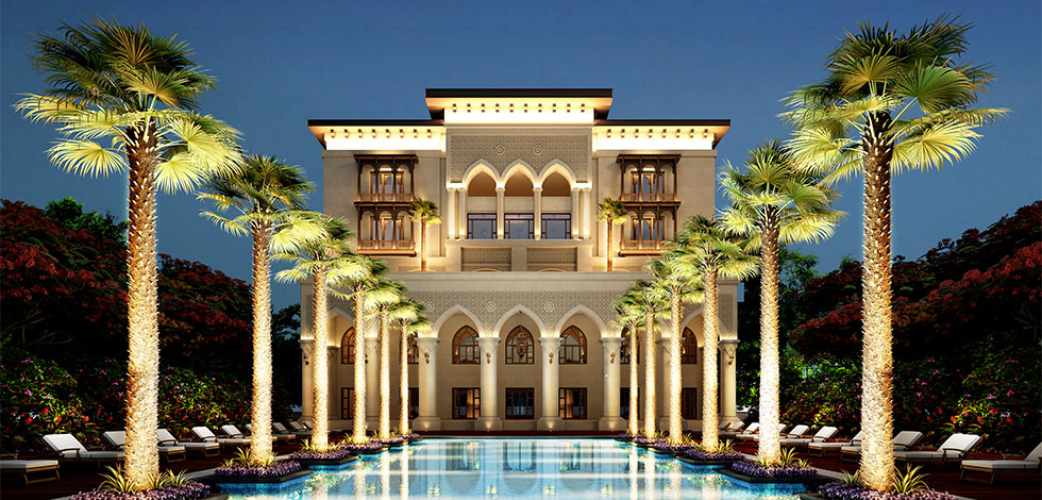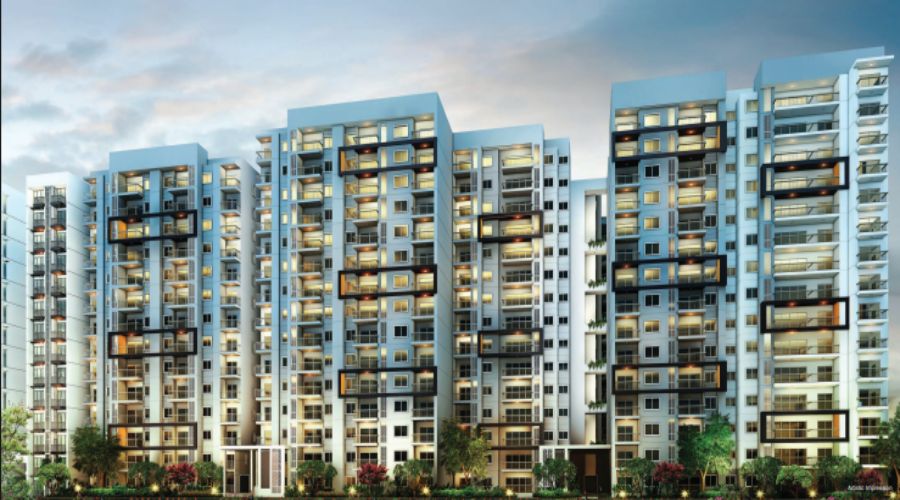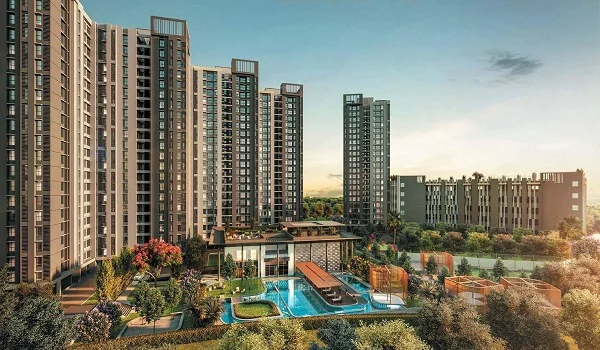Urbanrise Sky Habitat at Thanisandra North Bangalore’s Rising Star

Strong 8k brings an ultra-HD IPTV experience to your living room and your pocket.
In the heart of North Bangalore's rapidly transforming urban landscape lies a true gem in modern residential development – Urbanrise Sky Habitat. This luxurious residential project redefines high rise living and brings with it a blend of smart architecture, prime location and world class amenities. As Thanisandra rises as a hotspot of real estate development, Urbanrise Sky Habitat shines as a beacon of innovation and elegance.
Let us take you on a detailed journey through Urbanrise Sky Habitat, a project by the acclaimed Urbanrise Group Projects, designed to offer a premium lifestyle in one of Bangalore's most promising corridors.
Urbanrise Sky Habitat About
Urbanrise Sky Habitat is a new launch luxury residential project that brings high rise, spacious homes with spectacular skyline views and exceptional design. Developed by the trusted Urbanrise Group, this property in Thanisandra, North Bangalore, promises a lifestyle that perfectly balances comfort, convenience and class. The development spans across a vast land parcel of 10.67 acres, offering residents ample open space, green areas and modern urban comforts.
The project is designed around the concept of elevated living – giving homeowners a sanctuary above the hustle of city life, while keeping every modern convenience within easy reach.
Project Configuration and Sizes
Urbanrise Sky Habitat Apartments
3 BHK + 3 T Apartments at 1839 sq.ft., North facing
3 BHK + 2 T Apartments at 1509 sq.ft., East facing
3 BHK + 2 T Apartments at 1509 sq.ft., West facing
This wide range of unit choices allows families to pick a home that suits their lifestyle, preferences and orientation needs. Each apartment is designed to maximize natural ventilation, sunlight and privacy, ensuring a refreshing ambiance all year round.
Urbanrise Sky Habitat Floor Plan
The floor plans reflect smart space utilization. Each apartment includes spacious bedrooms, living and dining areas, a modern kitchen, attached balconies and premium fittings. Whether it’s the 3 BHK + 3 T layout of 1839 sq.ft. or the 3 BHK + 2 T configuration of 1509 sq.ft., residents will enjoy open, airy homes that are functional and beautiful.
Urbanrise Sky Habitat Location Advantage
Thanisandra is quickly emerging as one of North Bangalore’s most coveted locations. With a strategic location close to major IT hubs, educational institutions, healthcare centers and entertainment destinations, Urbanrise Sky Habitat Location is a winning feature for this project.
Key landmarks near Urbanrise Sky Habitat Miyapur include:
Miyapur Metro – Just 5 minutes away
Lingampally Railway Station – 15 minutes
Oakridge International School – 10 minutes
Delhi Public School – 10 minutes
SLG Hospitals – 15 minutes
Mallareddy Hospital – 25 minutes
GSM Mall, Nexus Mall, Manjeera Mall – All within 15 minutes
The surrounding infrastructure continues to improve, enhancing the value of Urbanrise Projects in this neighborhood.
Urbanrise Sky Habitat Amenities
Living at Urbanrise Sky Habitat Apartments means access to a wide array of luxury amenities, thoughtfully curated to support wellness, leisure, fitness and community bonding. Some of the major highlights include:
Rooftop Sky Lounge with City Views
Infinity Swimming Pool
Well equipped Fitness Center
Yoga & Meditation Zones
Indoor Game Rooms
Banquet Hall for Events
Walking/Jogging Track
Children’s Play Area
Senior Citizen Zone
Landscaped Gardens
Smart Security & CCTV Surveillance
These Urbanrise Sky Habitat Amenities are created to cater to every age group, from children to the elderly and promote a lifestyle that is balanced and fulfilling.
Urbanrise Sky Habitat Price & Unit Details
The project offers premium living spaces with elegant interiors and quality construction. The Urbanrise Sky Habitat Price is set as On Request* to accommodate customized offerings and exclusive launch deals.
The area and price range include:
3 BHK + 3 T Apartments at 1839 sq.ft. – ₹ On Request Onwards*
3 BHK + 2 T Apartments at 1509 sq.ft. East Facing – ₹ On Request Onwards*
3 BHK + 2 T Apartments at 1509 sq.ft. West Facing – ₹ On Request Onwards*
This flexible pricing model ensures that homebuyers can discuss custom deals directly with the developer or authorized sales teams.
Project Highlights at a Glance
Project Name: Urbanrise Sky Habitat
Project Configuration Type: 3 BHK Luxury Apartments
Unit Sizes: 1839 sq.ft. to 1509 sq.ft.
Starting Price: ₹ On Request Onwards*
Land Parcel: 10.67 Acres
Total No. of Towers: 5
Total No. of Floors: 42
Possession Date: 2026*
Project Status: New launch
RERA No: Coming Soon
Developer: Urbanrise Group
Why Choose Urbanrise Sky Habitat in Thanisandra?
There are several compelling reasons why Sky Habitat is a perfect residential choice:
Prime Location: Urbanrise Sky Habitat Location is perfectly situated close to top schools, hospitals and malls in North Bangalore.
Spacious Homes: Offering larger homes with smart layouts for better quality living.
Modern Amenities: The extensive Urbanrise Sky Habitat Amenities cover all lifestyle needs.
Reputed Developer: Backed by the renowned Urbanrise Group Projects.
High Investment Value: With infrastructure growth and urban expansion, property value is expected to appreciate steadily.
Urbanrise Group and Urbanrise Projects
Urbanrise Group is one of South India’s fastest growing real estate developers. Known for innovative architecture, quality execution and timely delivery, Urbanrise Projects have carved a niche in the affordable and premium housing segments. Their projects in Hyderabad, Chennai and Bangalore speak volumes of their commitment to customer centric development.
With Urbanrise Sky Habitat, they aim to bring international standards of living to Indian families in the heart of North Bangalore.
Sustainability and Design Excellence
Urbanrise Sky Habitat Hyderabad emphasizes sustainability with energy efficient designs, rainwater harvesting systems and green open spaces. The architecture fuses luxury with eco consciousness, ensuring you live responsibly while indulging in luxury. Natural ventilation, daylight access and waste management systems are integrated thoughtfully throughout the project.
Connectivity and Social Infrastructure
Being located in Miyapur, the project is well connected through ORR, metro lines and arterial roads. With tech parks, educational institutions and retail centers nearby, this address ensures everything is within easy reach.
Moreover, access to public transport, upcoming metro corridors and enhanced road infrastructure makes urbanrise sky habitat miyapur highly desirable for professionals working in and around Bangalore.
Urbanrise Sky Habitat: Ideal for Modern Families
For families seeking a future ready home that supports work life balance, social interaction and peaceful living – sky habitat hyderabad checks all boxes. With a calm residential vibe, yet buzzing city convenience, it is suitable for:
Young professionals working in tech corridors
Families with school going children
Retirees looking for secure and vibrant communities
Investors seeking capital appreciation and rental yields
A Lifestyle Above the Rest
Urbanrise Sky Habitat is more than just another apartment project – it is a lifestyle destination for those who desire comfort, status and community living in Bangalore’s fastest growing region. Whether you're buying your first home or upgrading to a premium address, this is your opportunity to own a part of Urbanrise Sky Habitat Miyapur – the new skyline of North Bangalore.
Reach out today and book your slice of sky high luxury!
Frequently Asked Questions (FAQs)
1. What are the configuration types available at Urbanrise Sky Habitat?
It offers 3 BHK Luxury Apartments, including 3 BHK + 3 T and 3 BHK + 2 T configurations.
2. Is the project RERA approved?
The RERA No. is expected soon as this is a new launch project.
3. What are the unit sizes available?
The sizes range from 1839 sq.ft. to 1509 sq.ft..
4. How many floors and towers are planned in the project?
There will be 5 towers with 42 floors each.
5. What is the possession timeline?
The expected possession date is 2026*.
6. Are there shopping and hospitals nearby?
Yes, malls like GSM Mall, Manjeera Mall, Nexus Mall and hospitals like SLG and Mallareddy Hospital are close by.
7. Is Urbanrise Sky Habitat suitable for investment?
Absolutely. With excellent connectivity, rising demand and strong developer reputation, it’s a solid investment opportunity.
8. What makes Urbanrise Sky Habitat different from other projects?
Its sky lounge views, premium amenities and large apartment sizes make it stand out among peers.
9. Who is the builder of Urbanrise Sky Habitat?
The project is developed by Urbanrise Group, known for delivering quality and timely projects.
10. Is there any metro connectivity near the project?
Yes, the Miyapur Metro station is just 5 minutes away, offering easy connectivity to the rest of the city.
Note: IndiBlogHub features both user-submitted and editorial content. We do not verify third-party contributions. Read our Disclaimer and Privacy Policyfor details.







