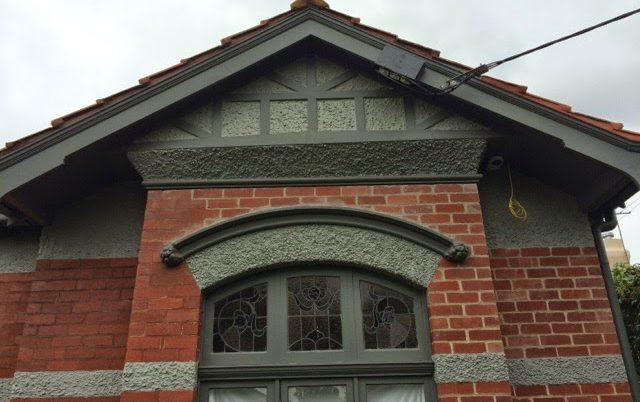Why Lightweight Cladding Systems Are Revolutionising Modern Architecture

Strong 8k brings an ultra-HD IPTV experience to your living room and your pocket.
Lightweight cladding systems are changing the way buildings look, perform, and endure in today’s new construction and renovation world. If you are commissioning a new home, replacing a façade, a small renovation, or a large commercial project, lightweight cladding systems are a progressive and easy to use alternative to classic wall finishes.
This article will unpack everything you need to know about lightweight cladding - including material types, benefits, costs, and installation - so you can make informed choices for your project.
What is a Lightweight Cladding System?
Cladding is defined as applying a material over another material to provide a skin or layer for aesthetic purposes and protection. Lightweight cladding systems are exterior (and sometimes interior) cladding options of much lighter materials than traditional building materials like brick, stone, or concrete.
Lightweight cladding systems, also known as cladding panels, have become commonplace in residential and commercial projects, through their quick installation and reduced structural load, encouraging modern building solutions.
Common Types of Lightweight Cladding Materials
Let's take a look at some of the most common lightweight cladding options:
Fibre Cement Panels: Long-lasting, non-combustible and available in various finishes.
Aluminium Composite Panels (ACP): Lightweight, slim and highly customisable.
uPVC Cladding: Cost-effective and weather-resistant, great for low-maintenance uses.
Expanded Polystyrene (EPS): Provides great insulation and available rendered finishes.
Metal Cladding Systems: Sheets of steel and aluminium can create a contemporary and industrial look.
Weatherboard Cladding (Lightweight Timber Alternatives): A traditional design option, now available with modern composite materials.
Each cladding type has differentiating positive performance characteristics, cost considerations, and aesthetic value, which also makes it easier to help any architect design a home.
Benefits of Lightweight Cladding Systems
Moving toward lightweight cladding systems has many advantages:
✅ Quick Installation – Installed quicker and no heavy or labour-intensive when compared to traditional materials.
✅ Less Structural Load – No heavy duty structural load possible.
✅ Thermal & Acoustic Insulation – Allows better thermal comfort & energy efficiency, internal space considerations.
✅ Low Maintenance – will never need paint and resistant to corrosion, rot or the munchies from pests.
✅ Flexible Design – Unlimited textures, colour options and styles.
✅ Many Sustainable Options – recycled content and materials with low embodied carbon
These benefits make lightweight cladding systems a great consideration for both newly built and renovation projects.
Best Uses for Lightweight Cladding
Lightweight cladding has great versatility and is often used for:
🏠 Residential Homes, `façades`, extensions, or second-storey additions
🏢 Apartments & Townhouses, reducing construction time & cost
🛠️ Commercial Buildings, modern and clean aesthetic with weather protection
🧱 Modular & Prefab Construction, suited to off-site production and rapid installation
Due to its flexibility, lightweight cladding is suited to anything from homes in suburban areas to modern office towers.
The Installation Process (Simplified)
Here’s the process for installation of lightweight cladding, in summary:
Wall Preparation - Ensure the wall is clean, dry, and level
Support Framework - Batten or rail framework attached to house for support
Panel Installation - Attach panels using adhesive, clips, or screws
Sealing & Flashing - Sealing and flashing joints to ensure no loss of water tightness
Finishing Touches - Paint or seal finish coating for longevity
Always use qualified installers to ensure compliance and longevity on all finishes.
Pricing for Lightweight Cladding Systems
Pricing ranges vary from $70–150 m², depending on the materials, finish, and complexity of your area. Our averages are approximately:
Fibre cement: $80–110 m²
Aluminium panels: $80–150 m²
EPS systems: $70–100 m²
Variables that effect the price include:
- Size and accessibility of the area
- Material and finish you wish to use
- Labour with respect to site-specific jobs
Keep in mind that lightweight cladding can reduce your maintenance requirements, energy consumption and save you money in the long term — therefore a worthwhile long-term investment.
Compliance, Safety & Sustainability
As with any system you choose, confirm it meets your local regulatory building standards, such as the Australian Building Code (BCA). Some points that you will need to verify are:
✅ Fire Rating (for multi-storey or boundary-facing projects)
✅ Weather resistance
✅ Eco Credentials (recyclable and Green Star ratings)
Check with the supplier documentation and compliance certificate regarding these points.
Conclusion
Lightweight cladding systems are much more than a style trend — they are a smart construction choice for builders in contemporary society (including architects, builders, and homeowners). Provided with a variety of materials, excellent durability, and modern appearance, they allow the user to specify performance-based products and aesthetics without the consequences of weight.
Note: IndiBlogHub features both user-submitted and editorial content. We do not verify third-party contributions. Read our Disclaimer and Privacy Policyfor details.


