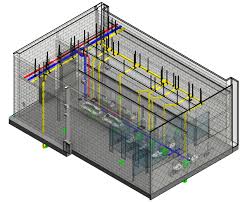Why Revit LOD Matters in BIM: A Guide for Architects and Engineers

Strong 8k brings an ultra-HD IPTV experience to your living room and your pocket.
As construction projects grow more complex and technology-driven, Building Information Modeling (BIM) has revolutionized how architects and engineers work. Among the many tools available, Revit stands out for its versatility and depth. But what truly enhances its capability is the concept of Level of Development (LOD). Understanding Revit LOD BIM Services is essential for creating models that are not only visually accurate but technically precise and useful across all project phases.
What is LOD in BIM?
Level of Development (LOD) refers to the degree of detail and reliability of BIM elements at different stages of a project. LOD isn't just about the graphical detail—it's also about the information embedded within the model elements.
The American Institute of Architects (AIA) defines LOD in five standard levels:
LOD 100 – Conceptual
Basic massing and overall form without detailed elements. Useful in early feasibility studies.
LOD 200 – Approximate Geometry
Generalized models with estimated dimensions and placeholders. Ideal for design development.
LOD 300 – Precise Geometry
Elements modeled with accurate size, shape, location, and orientation—suitable for coordination.
LOD 400 – Fabrication Level
Includes fabrication, detailing, and assembly information. Used for construction and prefabrication.
LOD 500 – As-Built
Represents the final built condition for operations and maintenance.
Why Revit LOD BIM Services Matter for Architects
For architects, Revit LOD provides clarity and control at every stage of design:
✅ Early Stage Planning (LOD 100-200): Enables rapid concept creation, form exploration, and spatial planning.
✅ Design Development (LOD 300): Offers detailed models that assist in collaboration with structural and MEP teams.
✅ Improved Visualization: Allows architects to present data-rich, realistic models to clients and stakeholders.
✅ Seamless Coordination: Reduces design conflicts and rework during the construction stage.
Why Revit LOD BIM Services Are Essential for Engineers
For structural, MEP, and civil engineers, accurate LOD levels in Revit are crucial:
✅ Precise Detailing (LOD 300-400): Ensures engineering elements are clash-free and ready for fabrication.
✅ Integrated Workflows: Helps engineers coordinate effectively with architects and contractors.
✅ Data-Driven Decisions: With higher LOD, engineers can run simulations and load calculations directly in Revit.
✅ As-Built Accuracy (LOD 500): Provides detailed records for facility management and future renovations.
The Role of Revit LOD BIM Services in Project Success
Whether it’s a residential high-rise or a commercial complex, using the right LOD at the right time ensures:
🔹 Better communication among stakeholders
🔹 Faster approvals and fewer design changes
🔹 Reduced material waste and accurate quantity takeoffs
🔹 Improved project timelines and cost management
Benefits of Revit LOD BIM Services for Project Stakeholders
Revit LOD BIM Services create a common language among all stakeholders—architects, engineers, contractors, and facility managers. With clear expectations tied to each LOD stage, there’s less ambiguity, faster decision-making, and better project alignment. This consistency not only reduces costly revisions but also improves stakeholder confidence by showing exactly what’s expected at each project milestone. The result? Fewer surprises and more informed collaboration across the board.
Real-World Applications of LOD in Revit
From high-rise buildings to complex hospitals and infrastructure developments, real-world use of Revit LOD has proven its value. LOD 300 is often used during permitting and construction documentation, while LOD 400 supports off-site fabrication and prefabrication. LOD 500, on the other hand, plays a vital role in creating accurate as-built models for future renovations and facilities management. Revit’s ability to scale across all LOD levels makes it a powerful asset in any BIM-driven project.
How to Choose the Right LOD for Your Project
Selecting the correct Level of Development depends on the stage of the project, stakeholder needs, and project complexity. Early design phases benefit from lower LODs like 100 or 200, allowing flexibility and faster iterations. As the project progresses, moving to LOD 300 and beyond becomes essential for accurate coordination, detailed documentation, and fabrication readiness. By aligning your Revit BIM model's LOD with project milestones, you ensure better control, minimized errors, and enhanced collaboration among all involved disciplines.
Final Thoughts
Revit LOD BIM Services are more than just a technical requirement—they are a strategic tool that guides the entire lifecycle of a building. For architects, it’s about designing with foresight. For engineers, it’s about building with precision. When used effectively, Revit LOD ensures clarity, coordination, and confidence in every project phase.
At Silicon Valley, we offer expert Revit LOD BIM Services that help bring architectural visions to life and empower engineers with constructible models. Whether you're working on LOD 100 or pushing for LOD 500, we’ve got the expertise to support your project from concept to completion.
Note: IndiBlogHub features both user-submitted and editorial content. We do not verify third-party contributions. Read our Disclaimer and Privacy Policyfor details.







