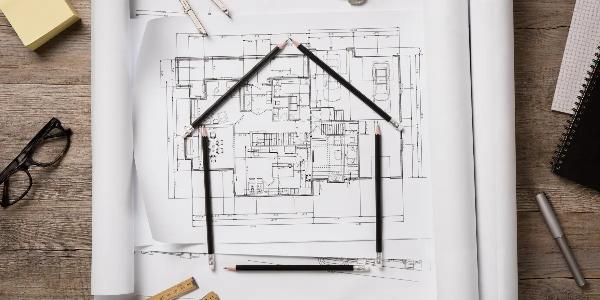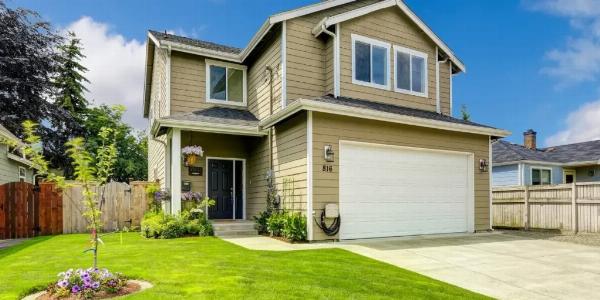GRANNY FLAT SIZE GUIDE

Strong8k brings an ultra-HD IPTV experience to your living room and your pocket.
Are you considering adding a granny flat to your existing home? Whether you aim to increase the value of your house, accommodate a growing family, or generate income from rentals, choosing the appropriate size for a granny flat is fundamental.
Granny Flat Size Guide:
The rules limiting the size of granny flats can change depending on your local council. The minimal area that can be used to build a granny flat is typically 40 square meters. However, depending on your unique location and regional zoning laws, the maximum size allowed for a granny flat may range from 50 to 100 square meters.
There are methods to work around the local rules and keep expenses down if you want to construct a granny flat without going broke. In this talk, we’ll examine the optimal sizes for a granny flat’s bedrooms, bathrooms, and kitchens, as well as the typical length of a granny flat deck. We’ll also look at ways to make the most of the available space within the constraints of local regulations. Let’s dive right into it!
Understanding Granny Flat Regulations in Australia
Learn about the unique rules that apply to granny flats in Australia before taking into consideration design and making the most of the available space. State-by-state variations in these regulations are possible. Generally speaking, granny flats cannot be sold separately and must be constructed on the same lot as the parent home. Most Australian states limit granny flat interior dwelling space to 60 square metres. You should always check with your local government for exact rules in your area.
Purpose and Functionality
First and foremost, take into account the granny flat’s essential purpose. Is it for a young adult, an elderly relative, or maybe rental income? The function essentially determines how much space is needed:
For elderly relatives: Safety and accessibility are top priorities. Senior granny flats may require additional space for mobility assistance, larger bathroom fixtures for increased security, and a condensed floor plan to minimise the need for frequent moving.
For young adults or couples: These apartments may need modern, dynamic designs that accommodate busy lifestyles, such as areas for home offices, modest entertainment areas, and additional storage for personal belongings.
For rental purposes: It is necessary to maximise appeal to prospective tenants. A one-bedroom layout that separates the living and sleeping spaces can boost the property’s rental potential while offering residents privacy and a high standard of living.
Analysing Available Space
The size of the granny flat is largely determined by the size of your land. Enough room must be allotted for parking, gardens, and privacy barriers separating the main home from the granny unit. A property’s overall worth may drop, and its visual appeal may be diminished if overcrowded.
Adhering to Regulations
As previously stated, most Australian states and territories limit the internal living capacity of granny flats to no more than 60 square metres. These rules, though, can change. Always contact your local council to learn about local regulations and limits. By doing this, you can be sure your granny flat complies with the law and stays out of trouble.
Note: IndiBlogHub features both user-submitted and editorial content. We do not verify third-party contributions. Read our Disclaimer and Privacy Policyfor details.



