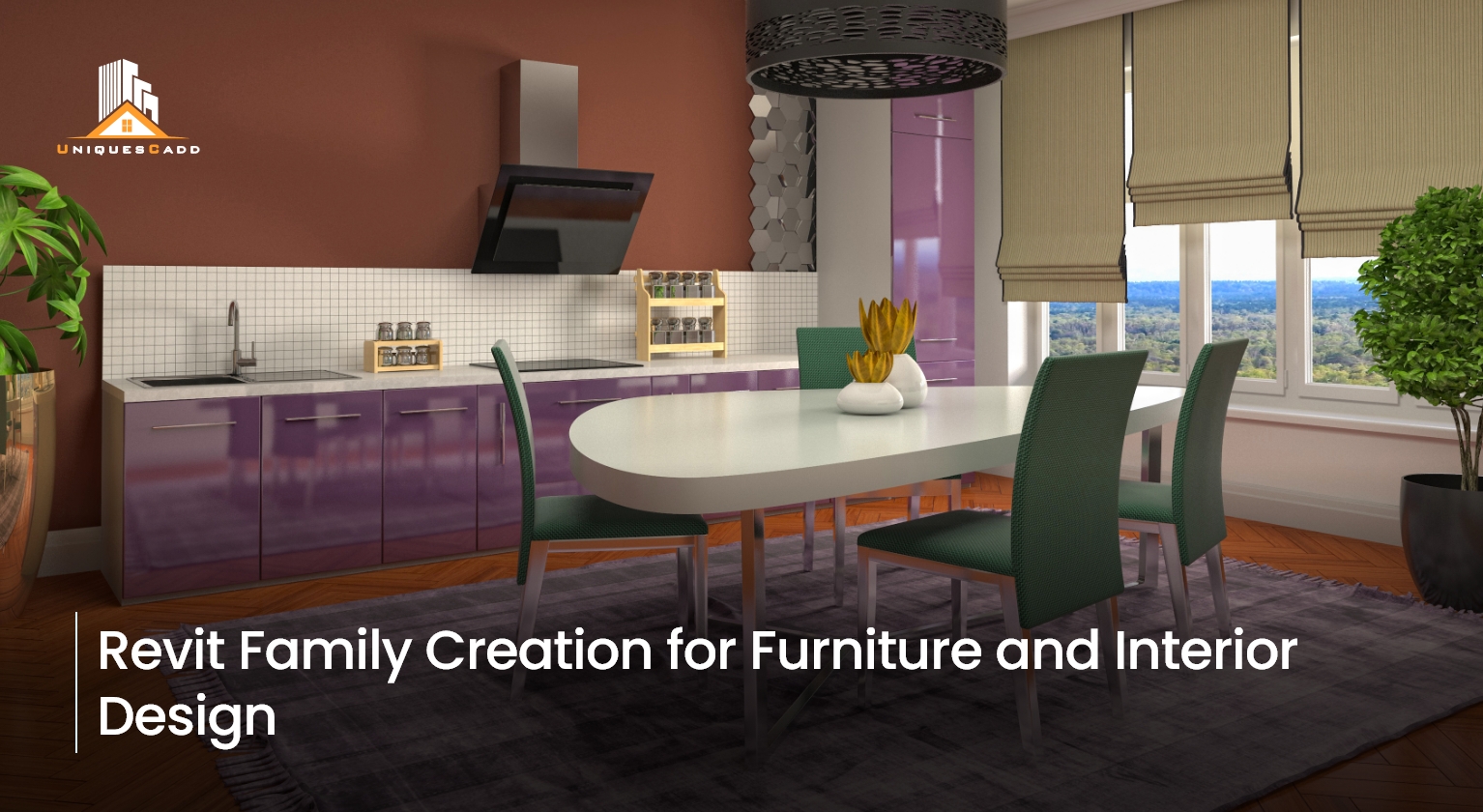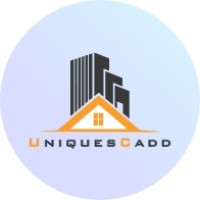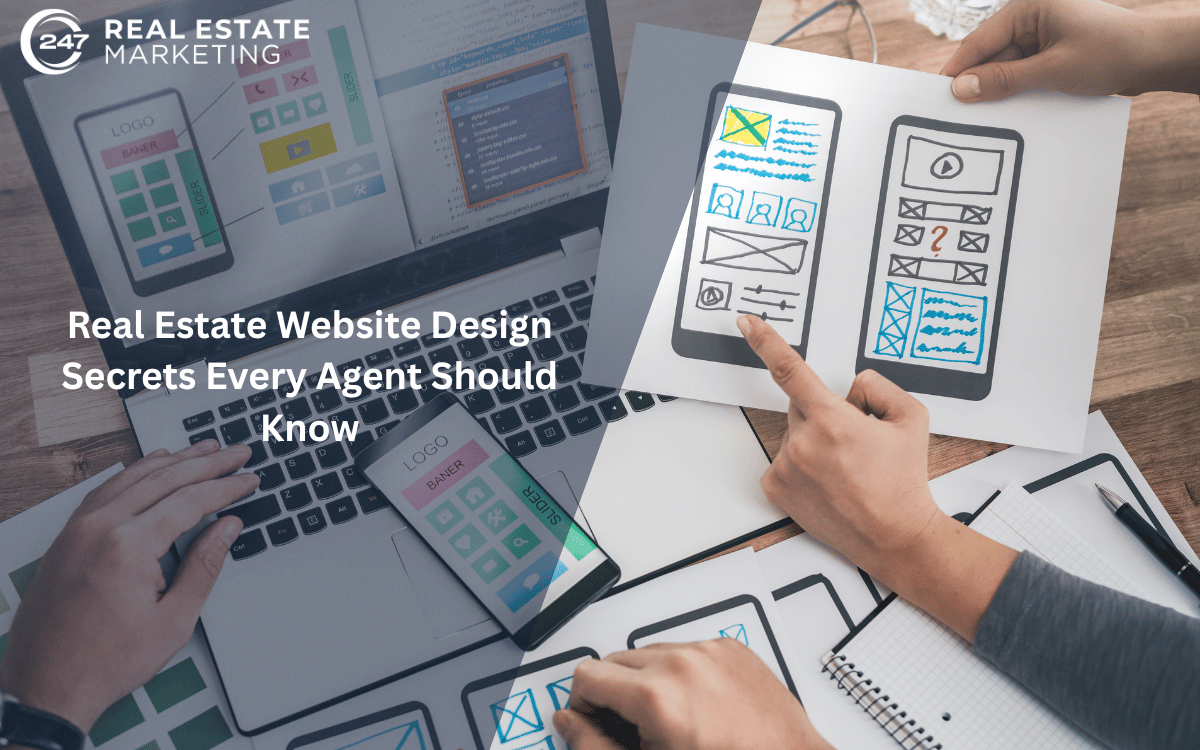Revit Family Creation for Furniture and Interior Design

Strong 8k brings an ultra-HD IPTV experience to your living room and your pocket.
In the field of architecture and construction, a multitude of factors contribute to the creation of a new building. From the choice of materials to the structure of the facility, every stage of construction is crucial. However, one of the most significant aspects of any construction project, beyond the technicalities, is the transformative power of interior design. A building is more than just a structure; it's a canvas waiting to be filled with vibrant designs that enhance the space and make it inviting for its occupants.
Interior design in any construction project plays a significant role in not only transforming the space but also making it a functional, eye-catching, and aesthetically pleasing environment. Moreover, the idea of interior design serves the purpose of making the place appealing and ensuring it is usable and functional and serves the purpose of the design. It also influences the occupant's mood, productivity, and overall mental well-being.
Let's take it, for example, client A desires a productive, lively, and peaceful interior designing space for its new workplace. The professional will ensure that the color scheme used, furniture, decor, and use of space are done in such a way that the workplace looks energetic as well as productive, and helps employees to feel fresh. On the other hand, client B demands a cozy, aesthetically pleasing, and functional space for the apartment. The professionals can enhance the look by making efficient use of space, ensuring the colors give cozy and calm vibes and decor that satisfies the ambiance of the apartment.
This is how interior design makes an impact on empty spaces. Although the process of transforming the space isn't a cakewalk, it requires skills, knowledge, and understanding of various aspects. One of the key factors in the interior designing project is making the client's vision into reality. As the technology has rapidly increased and made a significant impact, the interior design field has also leveraged the technology. With this, the interior design sector adopted a Revit family for interior design that has helped professionals bring ideas to digital representation. In the modern architecture realm, the introduction of BIM has resulted in a paradigm shift in the work approach, accuracy, and efficiency of every project. With that, the concept of Revit family creation services came into existence, which helps designers make and use objects, elements, and other components related to projects.
With the help of Revit family creation, interior designers can accurately create the objects and elements for a digital visual representation of the space. Other than that, furniture designers or manufacturers also leverage the technology that ensures product efficiency and accuracy, allowing clients to view the product for the final look and feel digitally. Let's get a quick overview of Revit family creation services and how they play a crucial role in interior design and furniture manufacturing.
Quick Understanding of Revit Family Creation Services
In early 2000, Revit was introduced as software to ease the process for architects and engineers. Initially, the software had few features and tools; however, with time, software, according to technology, became more advanced and progressive in meeting the demands of the market. Typically, the foundational idea was to make the project design efficient, accurate, and seamless without consuming crucial time. Therefore, the creation of the Revit family became quite popular, as it is defined as a library of building elements and mechanical components. One of the critical features of the Revit family creation is that any alteration and change in the family type is updated across the project, saving architects and designers the crucial timers to manually do it.
As the AEC landscape continues to rise, 3D representation of the project is made more realistic and lifelike due to Revit family creation services that contribute to creating windows, tables, curtains, lighting, staircases, and other Revit furniture families and interior objects. As a matter of fact, it is also considered one of the greatest marketing tools for designers as it allows clients to visualize the infrastructure interior in 3D view. Typically, this indispensable tool is categorized into three different families following are;
- System families
- Loadable families
- In place families
These types of families offer a particular range of family of components and elements that enhance the architectural project. Other than creating and enhancing the look and feel of the project, Revit family creation services offers various benefits;
- Improved design accuracy
- Time efficiency
- Enhanced collaboration
- Standardization
With numerous perks, Revit continues to revolutionize the landscape of AEC, interior design, and furniture manufacturing. Revit family for interior design is one of the boons for the professionals to showcase the project in 3D view to the client, enhance the decision-making process, improve collaboration, and save crucial time. Let's explore in detail how Revit family creation services are beneficial for the interior designing sector.
Revit Family Creation for the Interior Design Sector
As discussed briefly about Revit and its benefits, it is not only an indispensable tool for AEC professionals but also plays a major role in the interior design field. Any building is fulfilled once the interiors are completed and transformed. However, as time and technology rapidly evolved, interior designers helped to progress the way each project was executed. Before the visual representation, it took a lot of work for clients to visualize the project.
As the technology evolved, the Revit family for the interior has become an evident software as it helps to input the components, elements, and other objects that can enhance the project's 3D visuals and enable clients to make informed decisions. Apart from just utilizing the elements and components, interior designers can efficiently plan the plan with required space management. Following are some of the key factors for interior designers to implement Revit family creation.
- Space planning and management: Interior designer professionals use Revit, which helps curate 3D models of interior spaces. This enables experts to plan the space, manage it, and lay out furniture precisely. Revit significantly helps create detailed representations of the designed space.
- Improved visualization: One of the prime factors in interior design is visualization. Leveraging the power of Revit, clients can quickly view the space with better visuals and understand the design intent to help them make informed decisions.
- Revit's powerful features allow for seamless coordination among team members, ensuring everyone is updated with the latest version of the project. This fosters a sense of connection and teamwork, keeping the process transparent, coordinated, and streamlined.
- Material flexibility: Revit enables interior designers to use a wide range of materials, objects, and components with different specifications. The numerous components help designers select what is required for the project.
For every interior designer, Revit family creation is one of the most powerful and useful tools, as professionals can craft designs with accurate and efficient dimensions as per the project requirement. From making informed decisions to turning ideas into reality, revit family for interior plays a significant role and brings various benefits, such as;
- Improved communication
- Efficient tools
- Precise 3D model
- Realistic look and feel
- Enhanced collaboration
- Saves crucial times
- Brings out creativity
There are many benefits, and they can help interior designers make projects successful. However, using the Revit family is easy and demands professional skills, knowledge, and expertise. This calls for opting for a comprehensive solution to outsource Revit family creation services to a reliable and trustworthy company. In fact, it isn't only for interior designers but also furniture manufacturers, who now leverage supreme technology to make accurate pieces of furniture. Let's discover how family creation services are also helpful in furniture manufacturing.
Leveraging Revit Family for Furniture Manufacturing
The importance of Revit family creation has accelerated in recent years; given the list of benefits, the AEC and product-making sectors leverage powerful technology. Revit family creation for manufacturers must be noticed. The powerful software helps present the products' technical aspects and allows professionals and designers to try different objects in their projects or catalogs. Revit furniture families allow manufacturers to replace the piece for other perspectives, ensure accuracy, and check for accurate dimensions in the visual model. As the advantages of the Revit software have resulted in beneficial outcomes, furniture manufacturers utilize it to make the product visually to check for accuracy, errors, and any other factor that can cause chaos later.
Hence, with the help of Revit family creation, 3D models of the product allow designers to try out many product options per the client's demand. Initially, with the rise in technology, the furniture industry is already familiar with CAD services for product development. As the Revit modeling came into existence, furniture manufacturers got access to several tools that helped ease the complex manufacturing process and provide high-quality results. Following are the key benefits of using Revit furniture families.
- Ease in the process: The Revit family makes it easy to create accurate and efficient product visuals in 3D view. The digital product contains industrial standards, dimensions, and other specifications that optimize the design and development.
- Digitized Product Catalog: Furniture manufacturers use Revit to create libraries of furniture, which the client can review to make an informed decision and ensure each product is according to the dimensions and other specifications.
- Enhance collaboration: Using Revit family creation has a key benefit that enhances collaboration and communication. This feature of Revit helps to save time, as one change in the family is reflected in the entire project.
- Product range expansion: With this powerful tool, furniture manufacturers can design a range of products that increases the product catalog while ensuring the product is creative, functional, and efficient for use in the project. The visual 3D representation of the product allows designers to ensure the specifications and dimensions, resulting in less room for errors.
AR View Mode: AR view mode is one of the new key features that helps improve visualization. Clients can digitally use the product to see if it fits right into the project or the space designed for it. This mode reduces costly rework and speeds up the final manufacturing process.
These are some of the benefits that help furniture design and ensure the product range's high quality. More or less, revit family creation services have a long list of benefits that are utilized by various professionals.
Final Thoughts
The Revit family for interiors and furniture is beneficial in many aspects. It offers enhanced visualization and improved collaboration among various team members. This leads to minimizing errors, timely project delivery, and improved design quality as the project requires.
Note: IndiBlogHub features both user-submitted and editorial content. We do not verify third-party contributions. Read our Disclaimer and Privacy Policyfor details.







