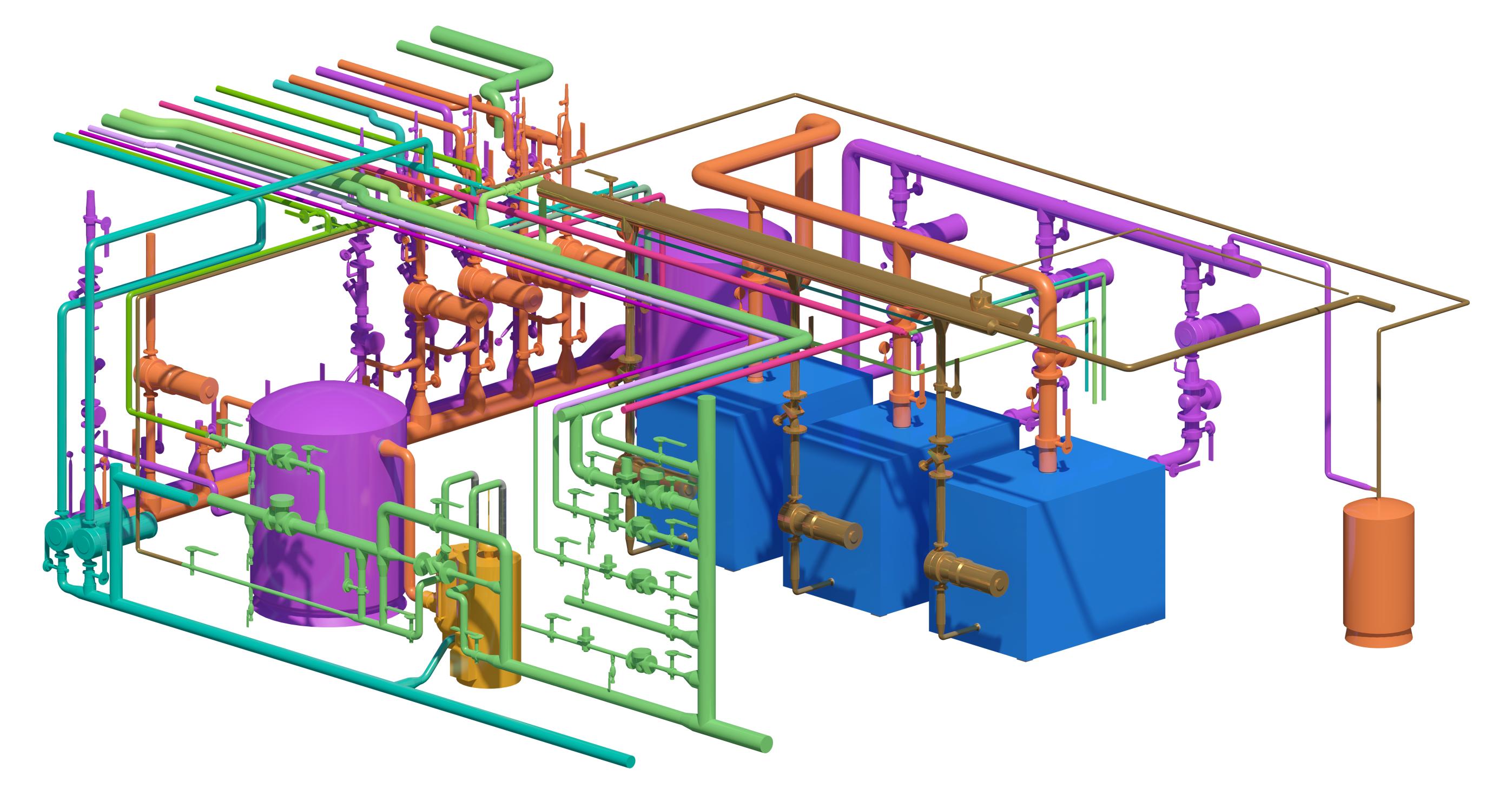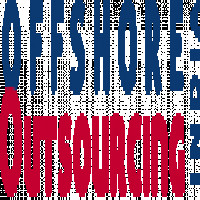Why HVAC CAD Services Are Essential for Efficient Building Design

Strong 8k brings an ultra-HD IPTV experience to your living room and your pocket.
HVAC CAD Services form the backbone of efficient mechanical system design by translating complex HVAC concepts into clear, accurate technical drawings. These drawings serve as essential blueprints for engineers and contractors, ensuring that all components, from ductwork to piping, are precisely laid out and coordinated with other building systems. With the help of advanced CAD tools, these services streamline workflows, reduce construction errors, and support seamless execution across all project phases.
Understanding HVAC CAD Services
HVAC CAD Services involve preparing detailed 2D and 3D design drawings using software like AutoCAD, Revit, and SolidWorks. These drawings include duct layouts, HVAC piping, diffusers, ventilation systems, insulation specifications, and equipment schedules. The primary goal is to ensure that HVAC systems are both functionally effective and spatially coordinated with architectural and structural elements.
Some common deliverables of HVAC CAD services include:
- Ductwork Layout Plans
- HVAC Equipment Placement Drawings
- Piping & Schematic Diagrams
- Detailed Section Views & Elevations
- Coordination Drawings with Other MEP Systems
- As-Built Drawings for Record Keeping
Key Benefits of HVAC CAD Services in Building Design
1. High Accuracy and Clarity
Manual drafting is prone to human error, while CAD drawings are created with high precision. This results in accurate dimensioning, proper duct and pipe routing, and precise location of HVAC units and terminals. Detailed and labeled drawings help reduce confusion during installation and inspection.
2. Efficient Space Utilization
Space is a premium in modern buildings. CAD helps designers optimize the layout of ducts, pipes, and HVAC equipment within the ceiling space or mechanical rooms. This is especially important in projects with tight ceiling clearances or complex structural components.
3. Reduced Design Conflicts
HVAC systems often share space with plumbing, electrical, and structural components. CAD software enables clash detection and coordination with other trades early in the design phase, minimizing rework, change orders, and delays during construction.
4. Cost and Time Savings
By detecting potential issues early and providing accurate drawings, CAD services reduce onsite mistakes and downtime. This translates to faster installation and fewer material and labor costs.
5. Energy Efficiency and Performance
CAD tools assist in simulating airflow, heat transfer, and system behavior, allowing designers to refine the HVAC design for better energy efficiency. Properly sized and routed HVAC systems reduce power consumption and improve indoor air quality.
6. Compliance with Building Codes
HVAC CAD drawings can be created to meet international and local standards, including ASHRAE, SMACNA, and building-specific codes. This ensures the system is safe, effective, and compliant.
7. Easy Revisions and Documentation
Changes in project scope or specifications are easier to handle with CAD, as the files can be updated quickly without redrawing from scratch. CAD drawings also serve as essential documentation for future facility management, renovations, or troubleshooting.
Real-World Use Cases of HVAC CAD Services
Hospitals and Healthcare Facilities: Require highly complex and sterile HVAC layouts. CAD helps ensure correct airflows, pressure zones, and duct sizing.
Data Centers: Demand specialized HVAC solutions to maintain constant temperatures and air quality. CAD precision ensures optimal cooling.
Commercial Buildings: From shopping malls to office towers, CAD facilitates scalable and efficient HVAC design with coordinated MEP drawings.
Educational Institutions: Require quiet, efficient HVAC systems. CAD drawings help integrate systems without disturbing classroom layouts.
How HVAC CAD Integrates with BIM Workflows
Today, HVAC CAD services often act as a precursor or partner to HVAC BIM (Building Information Modeling). CAD drawings can be converted into 3D BIM models, enabling greater visualization, clash detection, and lifecycle management. Tools like Revit HVAC Services and HVAC Revit Families are commonly used to build intelligent models that simulate real-world performance and aid in facility management post-construction.
In an era where precision, speed, and sustainability drive construction success, HVAC CAD services are not just an added value—they are a necessity. They provide the foundation for smart, efficient, and code-compliant HVAC system designs. From concept to construction, leveraging CAD ensures a smoother workflow, improved coordination, and reduced risk.
Whether you are an architect or, construction firm, investing in professional HVAC CAD drafting services can help you deliver higher-quality projects that meet both technical and operational standards. Offshore Outsourcing India offers expert HVAC CAD services tailored to your project needs, ensuring accuracy, compliance, and efficiency at every stage.
Note: IndiBlogHub features both user-submitted and editorial content. We do not verify third-party contributions. Read our Disclaimer and Privacy Policyfor details.


