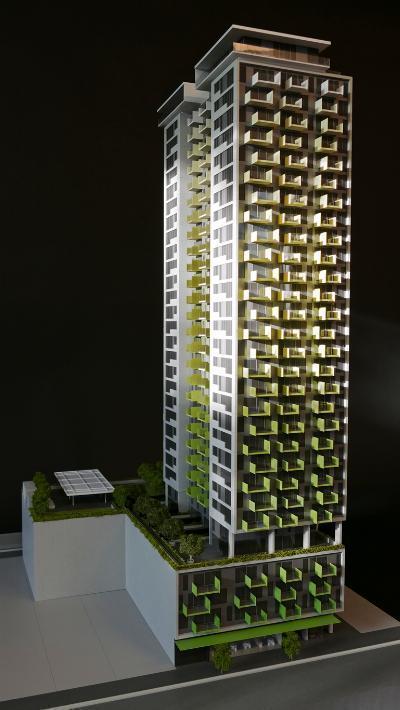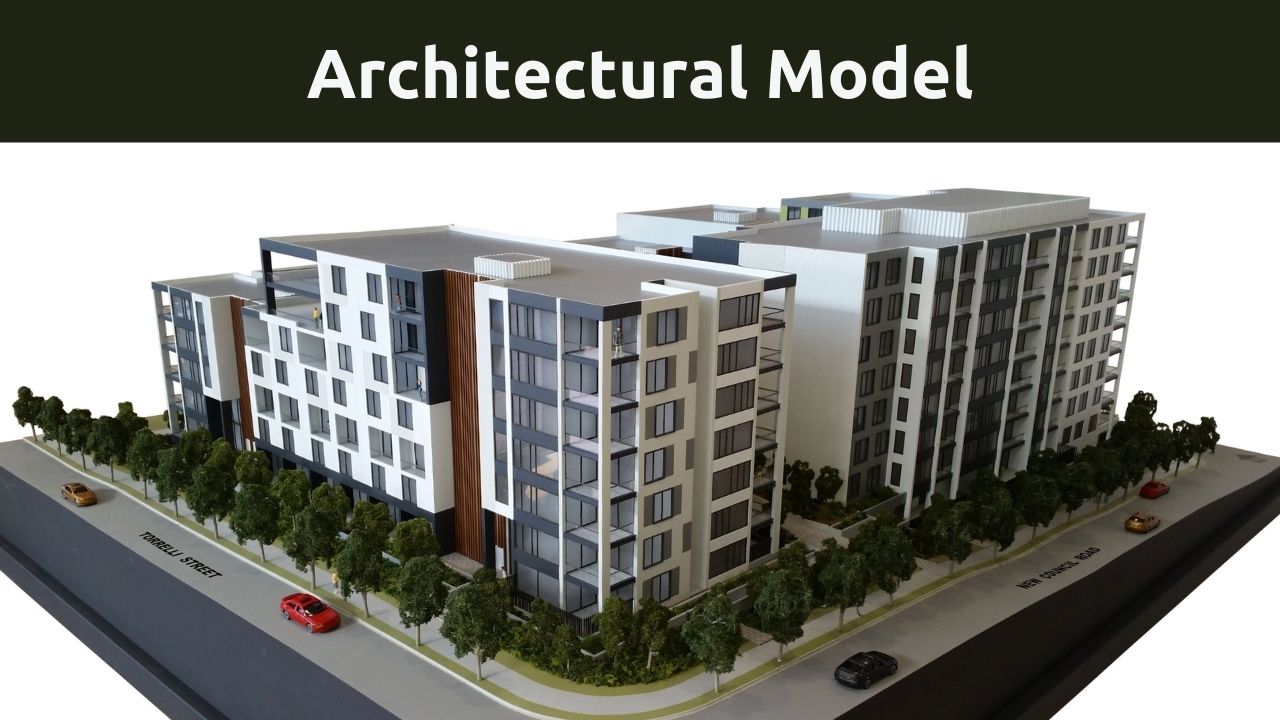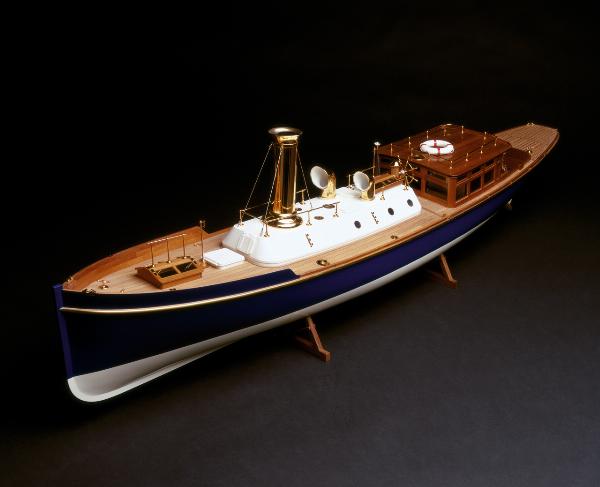Architectural Building Model Making Step to Step Guide

Strong 8k brings an ultra-HD IPTV experience to your living room and your pocket.
Architectural building model making is an essential process in the design and development of construction projects. By creating detailed scale models, architects and developers can visualize complex structures and concepts, ensuring accuracy and feasibility before actual construction begins. These models not only serve as valuable tools for presentations and client approvals but also aid in identifying potential design flaws and improving project planning. With advanced techniques and materials, architectural building model making has become a crucial step in transforming architectural visions into reality.
architectural building models shree creators
Creating architectural models is a crucial step in bringing building designs to life. Whether for client presentations, conceptual development, or educational purposes, these miniature representations help visualize and refine architectural ideas. Let’s dive into the detailed steps of architectural model making.
Understanding the Purpose of the Model
Conceptual vs. Presentation Models
Before you start, it’s essential to understand the purpose of your model. Conceptual models are typically simpler and used in the early stages of design to explore ideas. Presentation models, on the other hand, are more detailed and polished, intended to impress clients and stakeholders.
Functional Requirements
Consider what your miniature model needs to convey. Are you focusing on the building’s exterior, the interior layout, or both? This will guide the level of detail and the types of materials you’ll use.
Gathering Materials and Tools
Essential Materials
To start, you’ll need materials like foam board, cardboard, balsa wood, and acrylic sheets. These materials are versatile and can be easily cut and shaped.
Recommended Tools
Investing in quality tools will make the process smoother. Basic tools include a cutting mat, craft knife, metal ruler, glue, and sandpaper. For more advanced models, consider adding a laser cutter or 3D printer to your toolkit.
Designing the Model
Sketching Initial Ideas
Begin with rough sketches to outline your ideas. These sketches don’t have to be perfect; they’re just to help you visualize the project.
Creating Detailed Plans
Once you’re happy with your initial sketches, create detailed plans. These should include precise measurements and construction details. Use software like AutoCAD or SketchUp for accuracy.
Choosing the Scale
Importance of Scale in Model Making
The scale is crucial in model making. It determines the level of detail and the overall size of the model. Common scales are 1:50, 1:100, and 1:200.
Common Scales Used
1:50 for highly detailed interior models
1:100 for exterior models
1:200 for larger site models
Preparing the Base
Selecting the Base Material
Choose a sturdy material like plywood or MDF for the base. It needs to support the entire model without warping.
Cutting and Shaping the Base
Cut the base to size, ensuring it’s perfectly square. Sand the edges for a smooth finish.
Constructing the Building Structure
Building the Framework
Start by constructing the framework. Use foam board or balsa wood to create the main walls and structural elements.
Adding Walls and Roofs
Attach the walls to the base, ensuring they are perpendicular. Add the roof last, making sure it’s properly aligned.
Building Models by Shree Creators
Adding Architectural Details
Windows and Doors
Cut out spaces for windows and doors. Use transparent plastic for windows and balsa wood for doors.
Balconies and Railings
Add balconies and railings for extra detail. These can be made from thin strips of balsa wood or pre-made architectural elements.
Incorporating Landscaping Elements
Trees and Shrubs
Add landscaping to make your model more realistic. Use model trees and shrubs, or create your own from wire and flocking material.
Pathways and Water Features
Create pathways using textured paper or sandpaper. For water features, use clear resin or blue-tinted acrylic.
Painting and Finishing
Choosing the Right Paint
Select paints that match your design. Acrylic paints are versatile and come in many colors.
Techniques for a Professional Finish
Use masking tape for clean lines and apply multiple thin coats for an even finish. Sand between coats if necessary.
Lighting the Model
Types of Lighting
Consider adding LED lights to illuminate your model. They are small, energy-efficient, and come in various colors.
Installing Lights
Plan your lighting before assembling the model. Hide wires within walls or under the base to keep them out of sight.
Presenting the Model
Creating a Presentation Board
A presentation board can complement your model. Include sketches, plans, and photographs to provide context.
Preparing for Client Presentations
Practice your presentation to ensure you can explain your design clearly and confidently. Highlight key features and the model’s purpose.
Common Mistakes to Avoid
Scale Inaccuracies
Ensure all elements are to scale. Even small discrepancies can affect the overall look and function.
Overcomplicating the Design
Keep it simple. Too much detail can make the model cluttered and harder to understand.
Tips for Success
Time Management
Plan your time carefully. Allocate specific periods for each step to stay on track.
Attention to Detail
Pay attention to small details. They can make a big difference in the overall quality of your model.
Creating architectural models is a rewarding process that enhances your design skills and provides a tangible representation of your ideas. With careful planning, the right materials, and attention to detail, you can create stunning models that impress and inform. So, gather your tools and start building!
FAQs
What is the best material for architectural models?
Foam board, balsa wood, and acrylic sheets are popular choices due to their versatility and ease of use.
How long does it take to make a model?
The time varies depending on the complexity and size of the model. Simple models can take a few days, while detailed ones might take several weeks.
Can I make a model without professional tools?
Yes, you can start with basic tools like a craft knife, ruler, and glue. As you gain experience, you can invest in more advanced tools.
How do I choose the right scale for my model?
Consider the purpose of the model and the level of detail required. Common scales are 1:50, 1:100, and 1:200.
What are some advanced techniques for model making?
Advanced techniques include using laser cutters, 3D printing, and incorporating lighting and moving parts.
Shree Creators is a leading architectural building model makers company situated in India. We specialize in high-quality, realistic scale models, bringing your architectural concepts to life with accuracy and beauty. Our specialist team creates models that astonish and excite architects, developers, and design professionals by combining cutting-edge technology with the best materials. Shree Creators transforms your plans into physical, gorgeous representations, allowing you to envision and communicate your projects with clarity and conviction.
Note: IndiBlogHub features both user-submitted and editorial content. We do not verify third-party contributions. Read our Disclaimer and Privacy Policyfor details.




