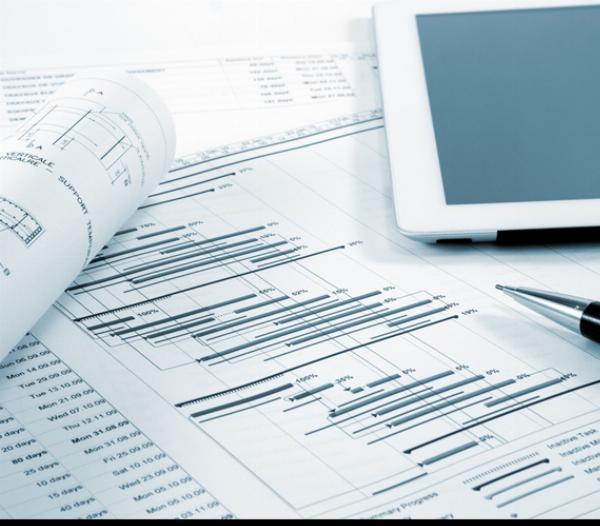 Website Copy Makeover – Turn Visitors into Buyers Instantly!
Website Copy Makeover – Turn Visitors into Buyers Instantly!
Maximizing Space Efficiency with Architectural Planning Services to Optimize Building Layouts
Written by Ricardo Perry » Updated on: June 17th, 2025

The success of every building project now depends heavily on optimizing space efficiency in today's cutthroat real estate and construction markets. Effective space management can lower expenses, increase functionality, and improve user experience overall, whether used for business, home, or industrial reasons. Architectural planning services are helpful in this situation.
By integrating deliberate design strategies and using refined tools, these services assist in optimizing building layouts to attain the most efficient utilization of available space. This is how construction drawing services and architectural design collaborate to produce effective and efficient building layouts in the USA.
What is Space Efficiency
Space efficiency efficiently uses a building's available space to achieve maximum functionality and performance. Effective building designs guarantee that each square inch of a structure has a function and advances the project's objectives. To achieve space efficiency, one must balance practicality, utility, and beauty while meeting client demands and legal requirements.
The Role of Architectural Planning Services
Needs Assessment and Program Development
The initial phase of space optimization involves comprehending the undertaking's particular requirements and goals. A comprehensive needs assessment is the first step in providing architectural planning services. This includes determining the space's primary purposes, the number of inhabitants, and any unique requirements.
A thorough program outlining the functional relationships and requirements needed within the building is developed using this data. By identifying these factors upfront, architects can design layouts that fulfill their clients' needs and maximize productivity.
Conceptual Design and Layout Optimization
Upon program establishment, architects proceed to the conceptual design stage. Here, they create preliminary layout possibilities and experiment with various configurations to find the most effective way to use the available space. Architectural planning services maximize building layouts through a variety of design strategies.
Space Planning: Arranging rooms and spaces to improve use and flow. For instance, putting kitchens next to dining areas or conference rooms following workstations are examples of combining comparable services to increase efficiency.
Zoning: Separating the structure into functional zones, such as service, public, and private sections, to ensure that each zone fulfills its designated role without needlessly overlapping.
Circulation Planning: It involves creating adequate circulation and route designs to save unused space and guarantee easy movement throughout the structure. This consists of making the most of stairwells, elevators, and corridors to improve accessibility and lessen traffic.
Advanced Design Tools and Technology
Modern architectural planning services refine and optimize building plans through cutting-edge techniques and technology. Construction drawing services in the USA are essential to this procedure because they offer precise and in-depth design depictions. These services employ tools that are discussed below.
Building Information Modeling (BIM): Architects can examine and assess the design in a simulated setting using a digital model of the building, or BIM. BIM facilitates the identification of possible problems, space optimization, and data-driven decision-making to increase productivity.
Computer-Aided Design (CAD): Building layouts may be precisely drawn and modeled thanks to CAD software. Using computer-aided design (CAD), architects may produce intricate floor plans, elevations, and sections that show how a space will be used and how various components will fit together.
Space Planning Software: Specialized software tools aid space consumption analysis and optimization. With these tools, architects can test various layout possibilities, assess how they affect functionality, and make any necessary revisions.
Compliance with Regulations and Standards
An essential part of architectural planning is ensuring the building layout conforms with local building norms, regulations, and accessibility standards. Architectural planning services guarantee that the design satisfies all relevant specifications related to environmental regulations, accessibility, and safety. This compliance ensures that the building will be safe and functional for its residents and helps prevent expensive delays and alterations throughout construction.
Client Collaboration and Feedback
Collaboratively developing an architectural plan that works requires constant contact with the customer. Architects collaborate closely with their clients to get their input, answer any issues, and modify the design. Through collaboration, the final plan is guaranteed to maximize space efficiency and align with the client's vision and goals.
The Benefits of Space Efficiency
Optimizing space efficiency provides numerous benefits.
Cost Savings: Reduced wasteful space in a layout might result in lower construction and operating expenses. Clients can reduce wasteful square footage and save money on the original construction cost and ongoing operational expenses.
Enhanced Functionality: When a room is well-designed, it becomes more functional and efficient for its purpose. This improves the user experience as a whole and may raise productivity and satisfaction.
Environmental Impact: Space-efficient designs can support sustainability by minimizing energy usage and the building's overall footprint. This can assist in obtaining environmental certification and is consistent with green building standards.
Final Takeaway
Making the most available space is a crucial component of architectural planning that significantly influences a construction project's outcome. Architectural planning services are essential for optimizing building layouts since they carry out in-depth needs assessments, use cutting-edge design techniques, and guarantee regulatory compliance. The precise and comprehensive representations offered by construction drawing services in the USA are essential for improving designs and realizing practical space usage. Architects may use these services to design sustainable, affordable, and valuable building solutions that satisfy their clients' needs and improve the space's overall performance.
Note: IndiBlogHub features both user-submitted and editorial content. We do not verify third-party contributions. Read our Disclaimer and Privacy Policyfor details.
Copyright © 2019-2025 IndiBlogHub.com. All rights reserved. Hosted on DigitalOcean for fast, reliable performance.










