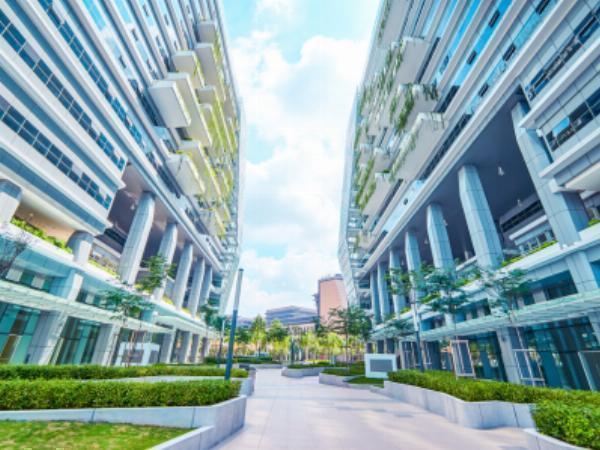Adaptive Reuse in Architecture for Sustainable Development

Strong 8k brings an ultra-HD IPTV experience to your living room and your pocket.
One of today's most elusive issues for designers is delivering efficient and sustainable repair and adaptive reuse projects against more difficult site conditions, cost overruns, and pressured schedules. When we discuss integrating sustainability into architecture, our goal is to design new environmentally friendly structures and integrate the pre-existing built environment. This is where the idea of adaptive reuse can help with the evolution of architecture, a challenge that top architects in the United States are increasingly addressing through innovative and resourceful solutions.
What is Adaptive Reuse Architecture?
Repurposing existing buildings for new uses while maintaining their historical or cultural relevance and modernizing them is known as adaptive reuse architecture. Decreasing waste and the need for new building materials increases the lifespan of structures and advances sustainability. With the help of adaptive reuse, factories can be converted into loft apartments, historic schools into community centers, or warehouses into retail establishments that combine historical charm with modern conveniences. Adaptive reuse architecture addresses contemporary architectural and urban planning difficulties while preserving and modernizing historic structures to promote a sense of continuity and connection with the past.
Types of Adaptive Reuse in Architecture
Residential Conversion
Loft apartments or single-family homes are built from former factories, warehouses, or schools. To maintain unique architectural elements like exposed brick or original steel beams, interiors are frequently updated to match modern living requirements. The end product is distinctive residential areas that combine historical details with modern amenities to create charming and endearing homes—a process often perfected by the top architects in the United States who excel in blending historical charm with contemporary functionality.
Commercial Conversion
Buildings that were once industrial or institutional are converted into shops, offices, dining buildings, or mixed-use developments. This kind of reuse can revitalize disused spaces, draw in new companies, and develop thriving commercial districts. It entails rearranging plans to make room for new uses while preserving the building's original beauty.
Cultural and Community Facilities
Historic structures are transformed into theaters, museums, art galleries, and community centers. This strategy creates areas for public participation and cultural events while maintaining the structure's historical and cultural relevance. Adaptive reuse frequently entails the meticulous restoration of original aspects and contemporary modifications to improve functionality and the visitor experience.
Educational Buildings
Historic structures are converted to serve as administrative offices, libraries, or schools. Through reuse, historical features that add to the building's charm are preserved while infrastructure, such as HVAC and wiring, is updated. These locations' distinct atmospheres and historical backgrounds benefit educational institutions and can improve the learning environment, a process often managed by an AEC firm in the USA that specializes in balancing preservation with modern functionality.
Hospitality Reuse
Ancient cathedrals, banks, and villas are being converted into hotels, resorts, or Bed and Breakfasts. Reusing materials in this way produces distinctive hotel experiences that combine classic appeal with contemporary conveniences. The design process is expected to emphasize unique architectural elements and create eye-catching interiors that draw visitors looking for comfort and uniqueness.
Mixed-Use Development
A single project that combines commercial, residential, and recreational areas. By optimizing the use of the current structure, this strategy creates a lively and multipurpose atmosphere. It frequently consists of inventive architectural solutions that combine various uses with preserving the building's historical integrity.
Adaptive reuse for sustainability involves modifying structures to adhere to green building guidelines and include eco-friendly features like green roofs and energy-efficient systems. Reusing materials in this way helps to meet contemporary environmental objectives by lowering the carbon footprint and resource usage of new buildings. It frequently entails adding cutting-edge ecological measures to the structure while maintaining its historical significance, a task often handled by the AEC firms in the USA that excels in integrating sustainability with preservation.
Final Takeaway
A revolutionary shift is necessary to achieve the goal of integrating sustainable practices at the foundational level to improve the quality of life for individuals, communities, and the environment. Additionally, it benefits businesses by updating outdated configurations and meeting tenants' modern needs. Top architects in the United States can provide answers for the constantly shifting global economies by combining adaptive reuse architecture with biophilic design.
Note: IndiBlogHub features both user-submitted and editorial content. We do not verify third-party contributions. Read our Disclaimer and Privacy Policyfor details.


