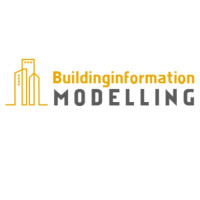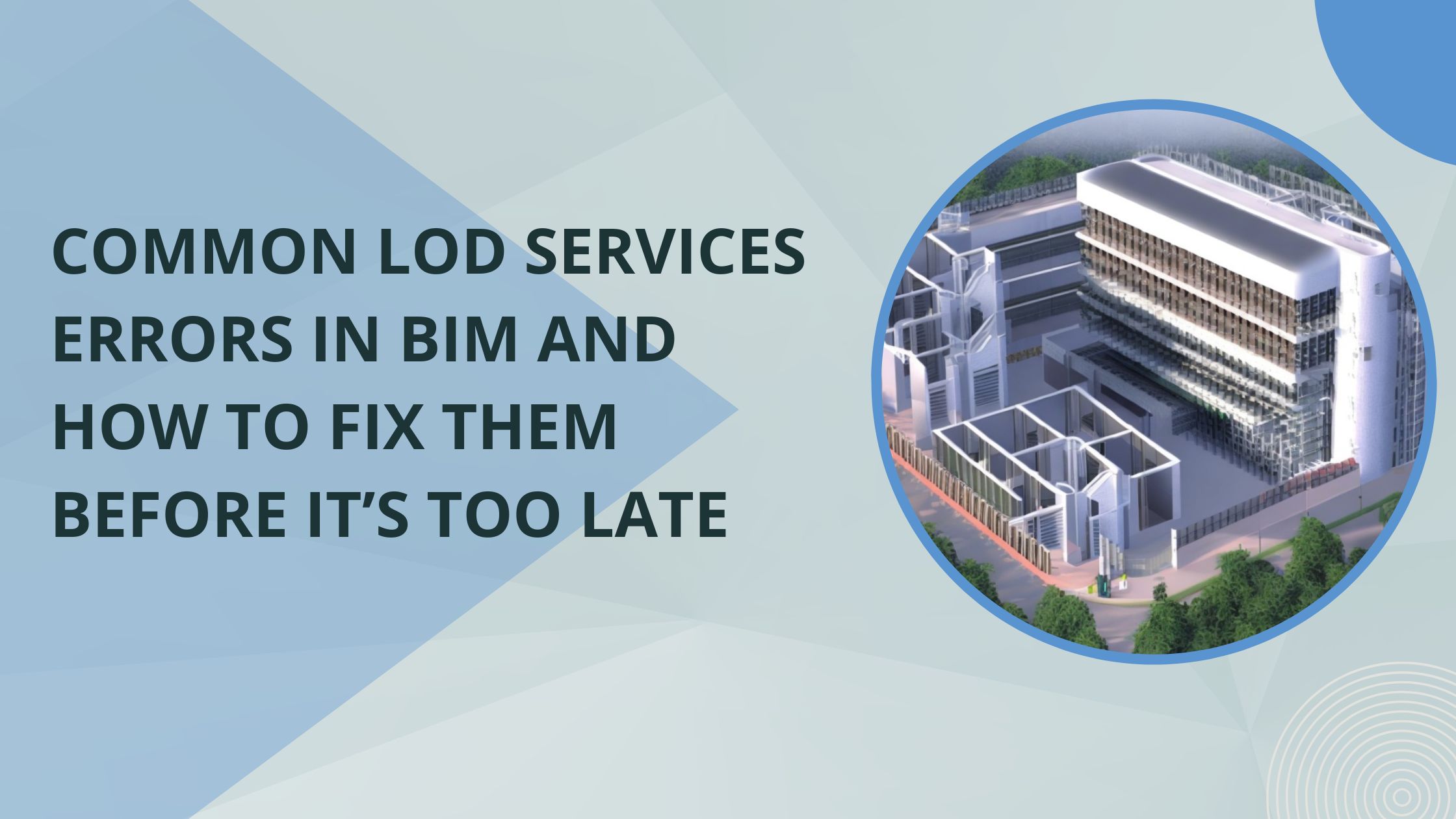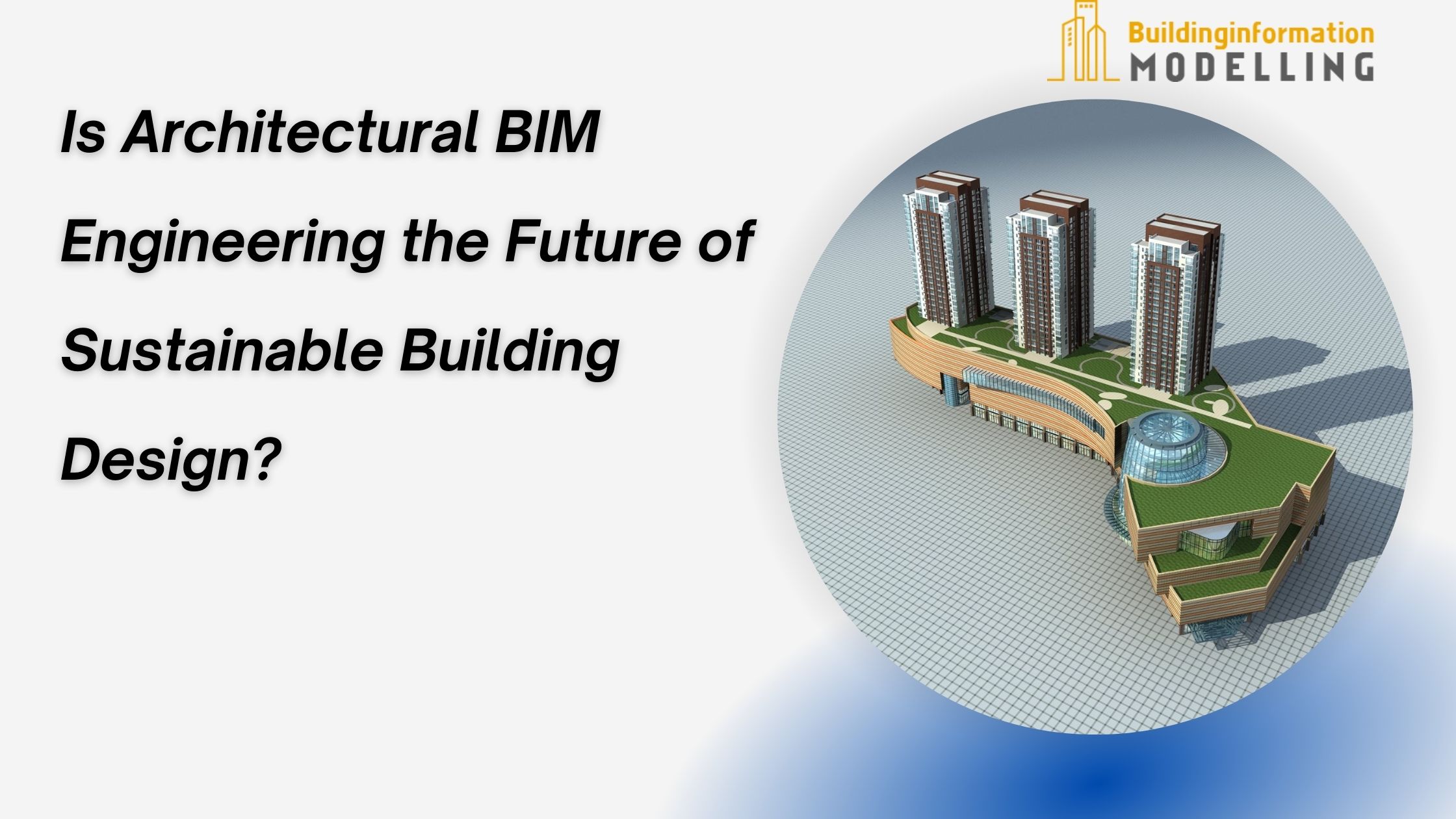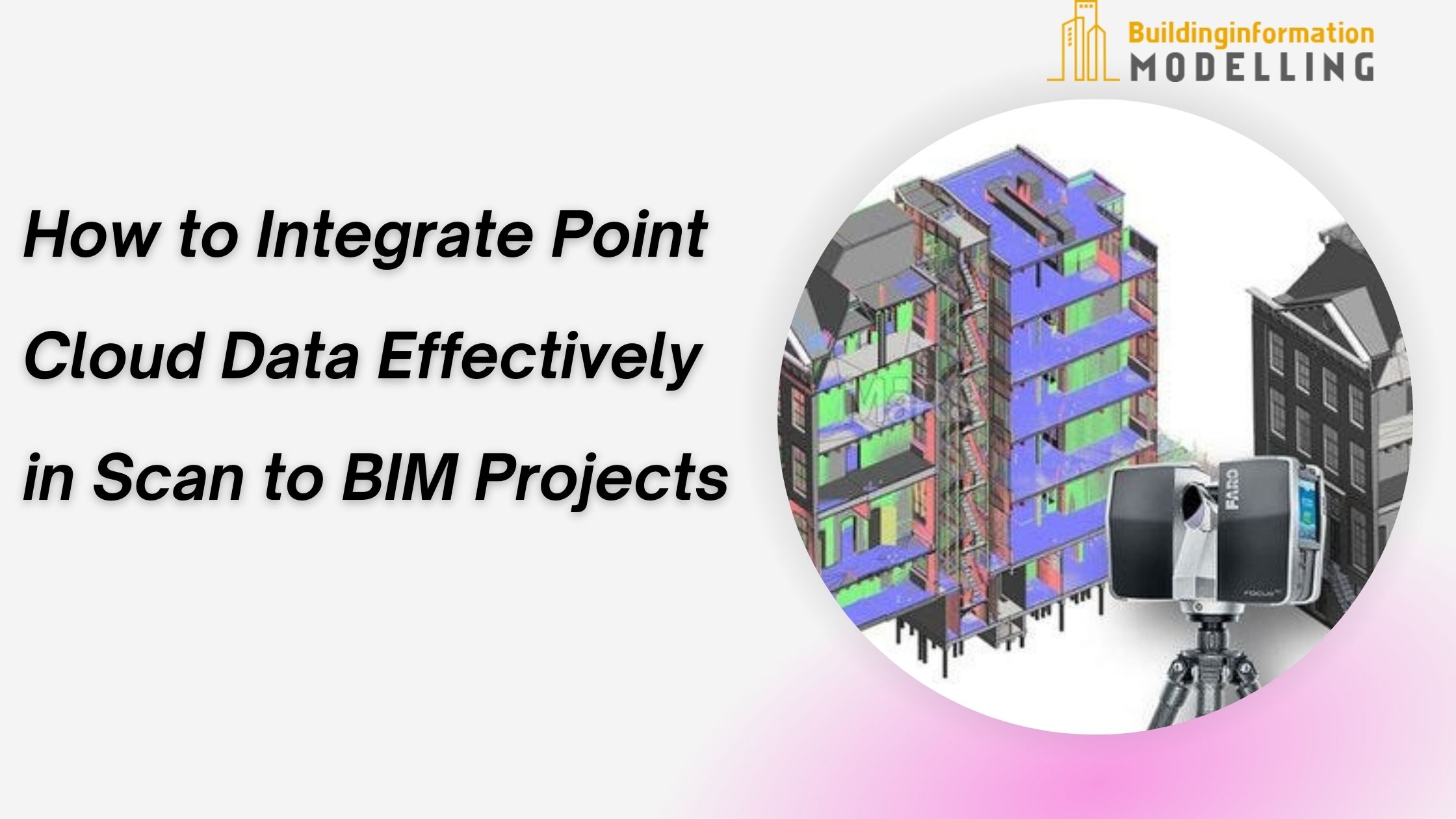Why 2D CAD Drawings Are No Longer Enough for Architectural Projects
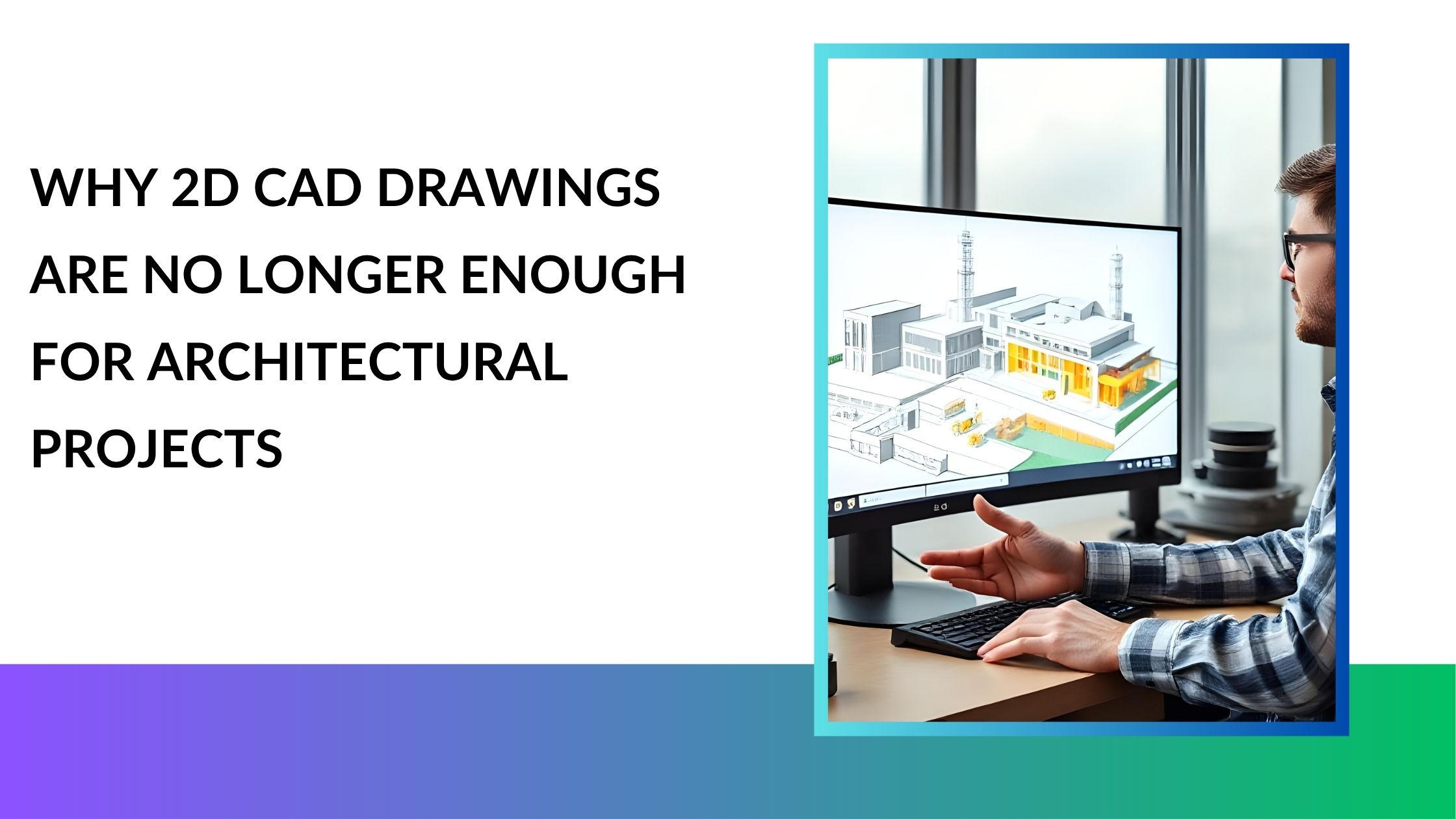
Strong 8k brings an ultra-HD IPTV experience to your living room and your pocket.
Architectural design has always relied on drawings to convey ideas, communicate intent, and translate vision into reality. For decades, 2D CAD drawings were the primary tool for architects and drafters to design buildings and share project details. However, as project demands have grown more complex and coordination between disciplines has become increasingly critical, 2D drawings alone have started to fall short.
Many construction teams and architectural firms are now moving beyond traditional 2D documentation in favour of 3D Building Information Modeling workflows. The shift isn’t simply about visual appearance, it’s about better decision-making, communication, coordination, and project delivery.
The Limitations of 2D CAD in Today’s Projects
While 2D CAD software changed the drafting landscape by replacing hand drawings, its capabilities are limited when dealing with multi-layered construction processes. Architects, engineers, and contractors often face issues like:
Misinterpretation of flat drawings
- Time-consuming coordination between architectural, structural, and MEP teams
- Repetitive changes and errors that go unnoticed until later phases
- Gaps between design and construction data
When projects involve hundreds of interrelated components, working in a 2D environment makes it difficult to spot conflicts early or understand how spaces will function once built.
Many professionals using Architectural Shop Drawings have faced scenarios where unexpected site issues arise because the flat drawings didn’t communicate spatial relationships enough. As a result, rework increases, timelines slip, and costs escalate.
3D Modeling Is Now the New Standard
With the rise of intelligent modeling tools like Revit, the industry has begun to adopt a more connected and visual way of working. Revit Architectural BIM Services allow architectural teams to design buildings that aren’t just visually accurate, but logically and spatially complete.
Rather than working in layers of lines, teams now work with elements, walls, windows, doors, stairs and all of which carry embedded
information. This makes it easier for every stakeholder to understand how a design will behave in real-world conditions. It also reduces manual work and repetitive tasks.
Unlike 2D CAD drawings, which rely heavily on interpretation, Architectural BIM Modeling Services present the model in a way that teams can walk through, clash-check, and coordinate instantly. This makes real-time collaboration more effective, even when multiple stakeholders are working remotely.
From Visualization to Execution
One of the key differences between CAD and BIM Architectural Services is how information is handled. In 2D, details are scattered across several sheets and files. Cross-referencing these takes time and increases the chance of oversight.
With a building information model, everything is integrated. A change in one view updates across all drawings, schedules, and sections. This not only reduces duplication of effort but also helps during approvals, compliance checking, and on-site execution.
Architects today don’t just need to draw, they need to deliver information-rich models that help engineers, contractors, and fabricators do their part more efficiently. That’s where Architectural BIM Services add value.
Coordination Between Disciplines Is Key
As building projects grow in complexity, collaboration between architects, structural engineers, and MEP professionals is no longer optional. It’s necessary. But 2D drawings don’t always convey enough detail to support that collaboration.
A misplaced duct, an undersized beam, or a misaligned stair core, these types of issues are hard to spot in 2D but instantly noticeable in a 3D model. That’s why many engineering firms now ask for coordinated models instead of 2D drawing sets.
Teams using Architectural BIM Modeling Services can conduct clash detection early, resolve layout conflicts, and keep communication open with accurate visual models. These collaborative workflows save time not just during design, but also during procurement and construction.
2D Can’t Keep Up with Fast-Paced Schedules
Modern projects often follow aggressive timelines. Waiting for revised drawings, coordinating hand markups, or manually checking each drawing for consistency slows things down.
Revit-based Architectural BIM Services help compress the timeline by automating many documentation tasks. Elevations, sections, and schedules update automatically when the model changes. This reduces back-and-forth and helps design teams meet deadlines with more confidence.
Even during late design changes or site alterations, BIM offers a level of adaptability that 2D simply cannot provide.
Quantity Takeoffs and Cost Planning Need More than Lines
Accurate cost estimation and quantity takeoffs are essential in the early design stages. However, CAD drawings don’t carry embedded data. Estimators often need to interpret the design manually, leading to inconsistent outcomes.
In contrast, BIM models used in Architectural BIM Services are data-rich. Every element in the model can be tagged with material, dimensions, specifications, and quantities. This helps quantity surveyors and estimators work with actual project data instead of assumptions.
This shift is especially helpful when preparing bids or adjusting designs to meet budget constraints.
Regulatory Approvals and Submissions Are Getting Stricter
Authorities and regulatory bodies in many regions now expect digital submissions that go beyond 2D plans. Some even require 3D documentation or clash-free models for permit approvals.
The demand for better documentation has made Architectural Shop Drawings based on 3D models more common. These drawings are cleaner, more accurate, and better aligned with project goals. They also help reduce disputes during review processes by making design intent clearer.
Facilities Management Needs More Than Paper Prints
Architects often hand over traditional drawing sets at the end of construction. But owners and facility managers now want a digital twin, a model they can use for space planning, maintenance, and operations.
By moving beyond CAD and embracing BIM Architectural Services, architects can hand over a model that includes asset data, maintenance schedules, equipment details, and more. This creates long-term value for building owners, even after construction is complete.
Adapting to Evolving Industry Expectations
Clients are more informed today. They expect better communication, transparent timelines, and fewer surprises. Architects who still rely entirely on 2D drawings often find it harder to meet those expectations.
Teams offering Architectural BIM Modeling Services are better positioned to adapt to changes, respond to client requests, and provide more immersive design experiences through 3D visualization, VR walkthroughs, and real-time updates.
More importantly, these firms build trust with their clients by offering clarity and reliability in both design and execution.
From Drawings to Data-Driven Delivery
The industry is moving toward models that not only look good but carry meaning. BIM has turned architectural design into a more connected process where drawings, documentation, scheduling, and performance analysis all happen within one environment.
While 2D CAD is still used in some areas for detailing or simple drafting tasks, it’s no longer sufficient for full-scale project delivery.
Architects, builders, and engineers now rely on digital design environments that allow them to coordinate, visualize, and deliver projects with far more accuracy and collaboration.
Final Thoughts
The shift from 2D CAD to BIM isn’t just a trend, it’s a necessary evolution. As buildings become more complex, and as project stakeholders demand better clarity and faster turnaround, flat drawings alone no longer meet the needs of modern construction.
Revit Architectural BIM Services, along with Architectural BIM Services and BIM Architectural Services, offer a smarter, more efficient way to work, from concept to completion. When teams adopt BIM workflows, they’re not just drafting lines, they're building digital representations that bring real-world value across the entire building lifecycle.
It’s time for the architectural community to recognise that the old ways of drawing are no longer enough. The future belongs to those who design with information, not just ink.
Note: IndiBlogHub features both user-submitted and editorial content. We do not verify third-party contributions. Read our Disclaimer and Privacy Policyfor details.

