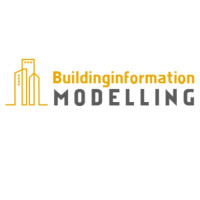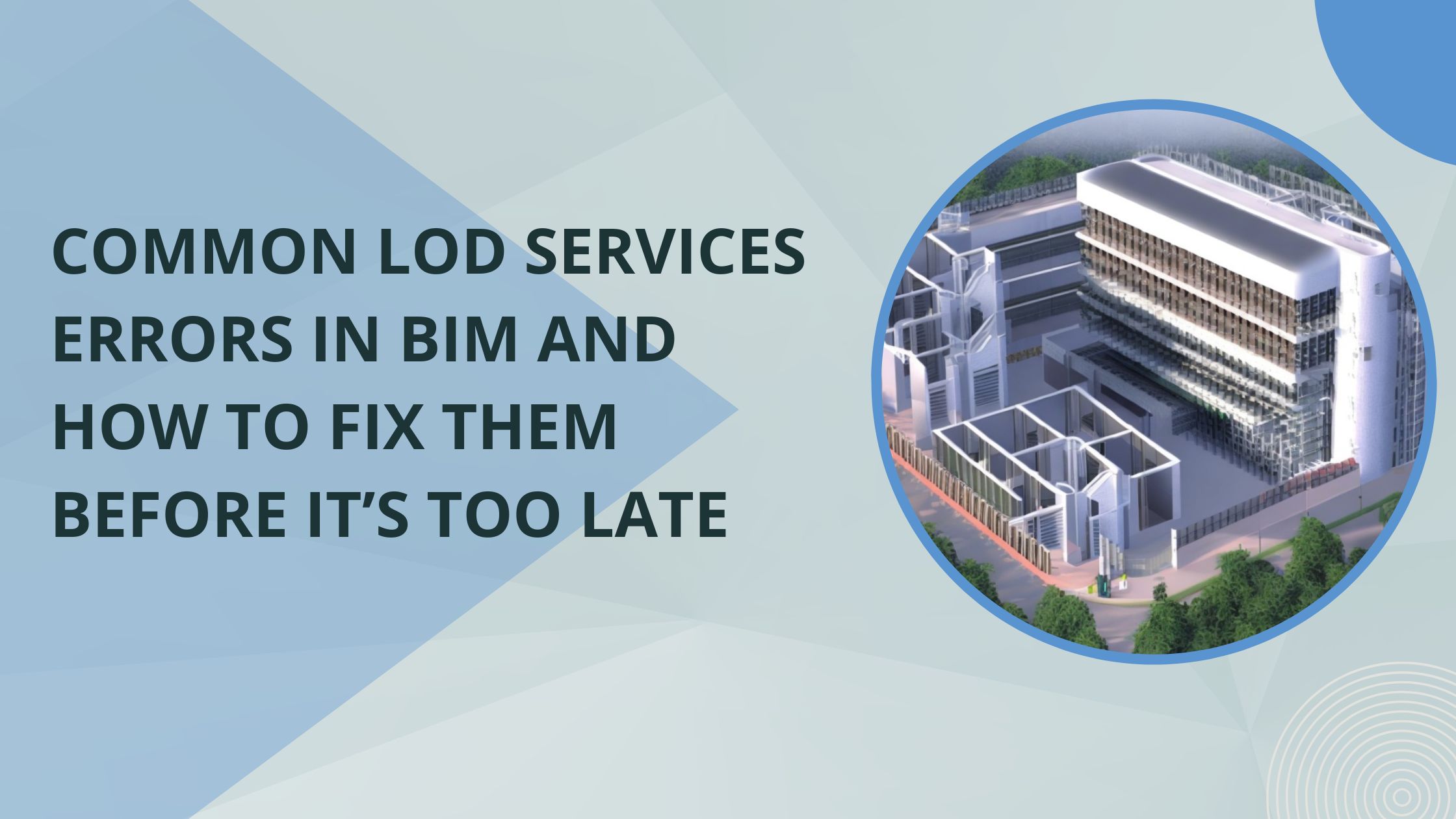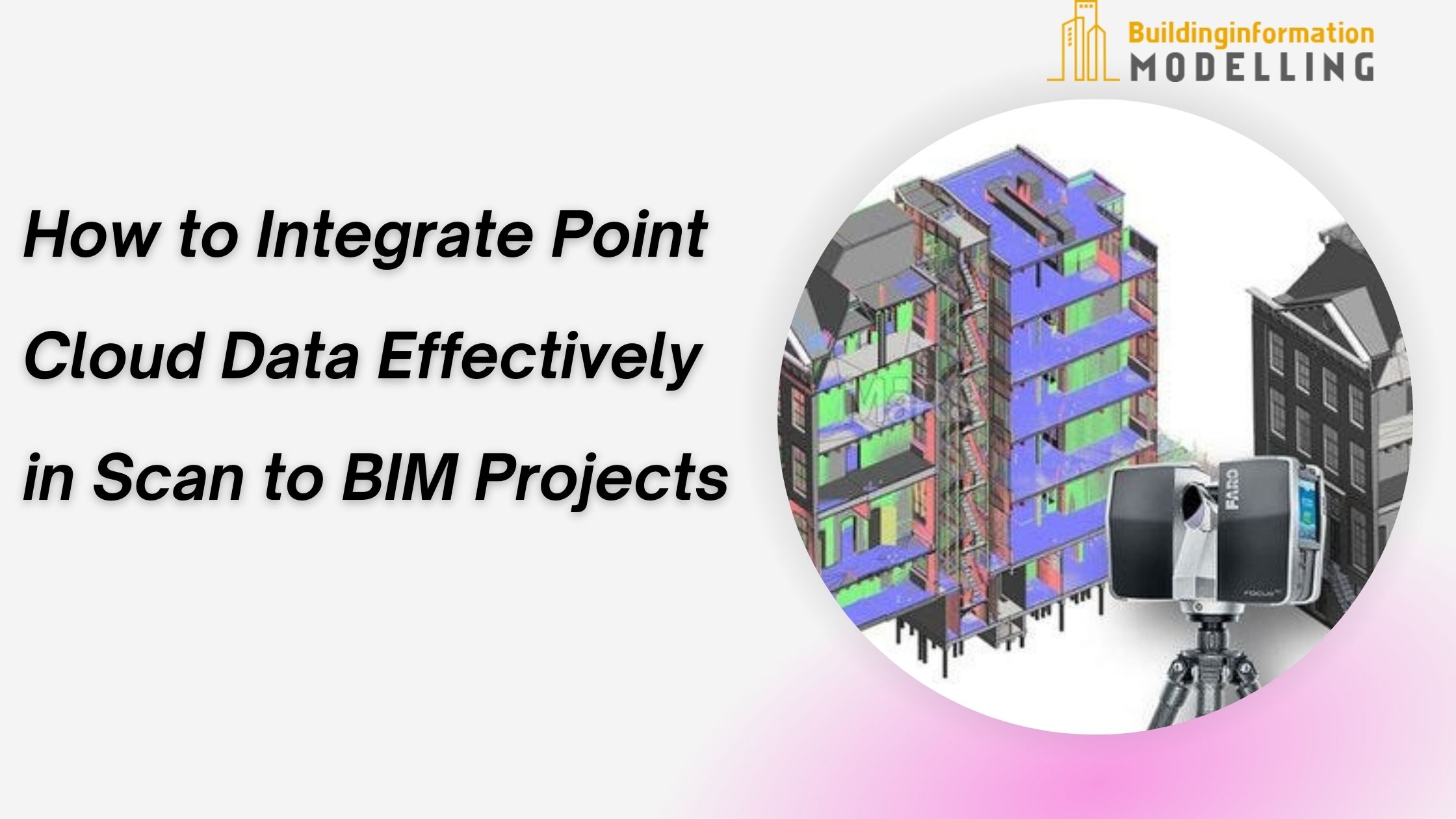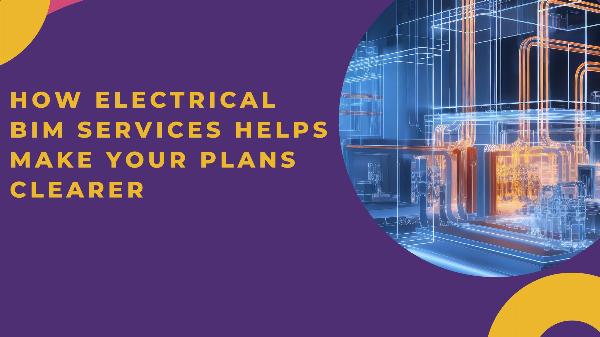How to Validate Your Structural BIM Model for Seismic Compliance
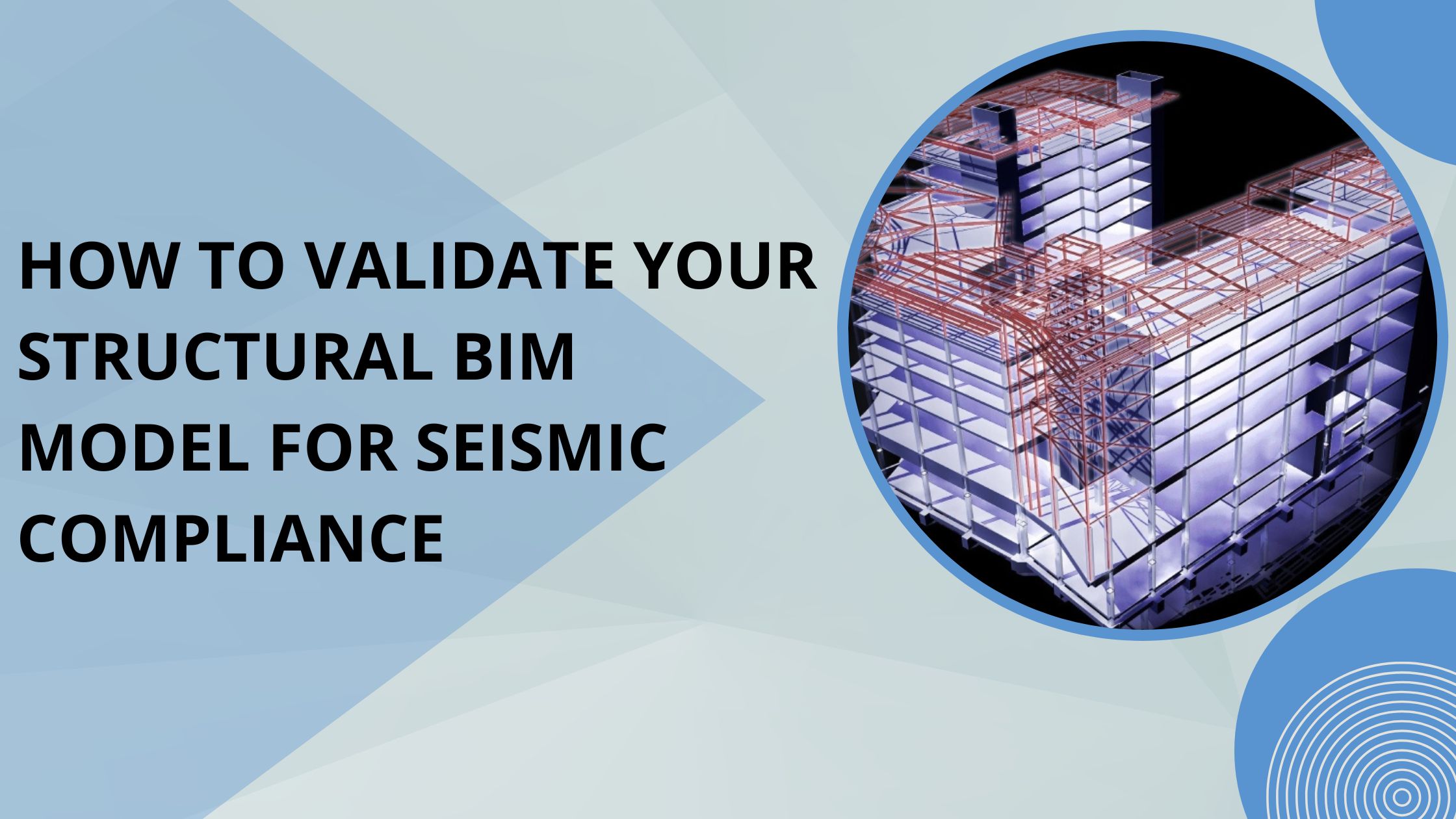
Strong 8k brings an ultra-HD IPTV experience to your living room and your pocket.
Validating a structural BIM model for seismic compliance is a critical step in the design process, particularly in regions prone to earthquakes. This validation process ensures that the structure can withstand seismic forces and protect the safety of its occupants.
For engineers, builders, BIM modelers, and drafters, understanding how to effectively validate a structural BIM model is essential. This blog post outlines the steps and considerations necessary for achieving seismic compliance in your structural BIM model.
Understanding Seismic Design Requirements
Before diving into the validation process, it is crucial to understand the seismic design requirements applicable to your project. These requirements vary based on factors such as location, building type, and occupancy. Familiarize yourself with local building codes and standards, such as the International Building Code (IBC) or Eurocode 8, which provide guidelines for seismic design.
Key Considerations:
- Seismic Zone: Identify the seismic zone of your project site, as this will dictate the level of seismic forces that the structure must resist.
- Building Importance Factor: Determine the importance factor based on the building's use and occupancy. Critical facilities, such as hospitals and emergency services, may require stricter compliance.
- Soil Conditions: Assess the soil type and its impact on seismic performance. Soil conditions can significantly influence the seismic response of a structure.
Utilizing Structural BIM Services
Incorporating Structural BIM Services into your workflow can streamline the validation process. BIM allows for the integration of various design elements, making it easier to analyze the structural response to seismic forces. Using software tools that specialize in BIM Modeling Services can facilitate the assessment of seismic compliance.
Steps to Follow:
- Model Creation: Develop a detailed structural model using Revit Structural BIM Services. Ensure that all structural elements, including beams, columns, and walls, are accurately represented.
- Load Application: Apply seismic loads to the model based on the identified seismic design requirements. This includes both lateral and vertical loads that the structure will experience during an earthquake.
Performing Structural Analysis
Once the model is created and seismic loads are applied, the next step is to perform a structural analysis. This analysis evaluates how the structure behaves under seismic forces and identifies any potential weaknesses.
Analysis Methods:
- Linear Static Analysis: This method uses a simplified approach to estimate the seismic response of the structure. It is suitable for low-rise buildings and can provide a quick assessment of compliance.
- Response Spectrum Analysis: This method considers the dynamic characteristics of the structure and provides a more accurate representation of its seismic response. It is particularly useful for medium to high-rise buildings.
- Time History Analysis: This advanced method simulates the structure's response to specific earthquake records. It is the most comprehensive analysis but requires more computational resources.
Reviewing Structural Drafting and Shop Drawings
After completing the structural analysis, it is essential to review the Structural Drafting and Structural Shop Drawings for compliance with seismic design requirements. This review process helps identify any discrepancies between the model and the drawings that could affect seismic performance.
Key Review Points:
- Connection Details: Verify that all connections between structural elements are designed to resist seismic forces. This includes checking the adequacy of welds, bolts, and other connection types.
- Reinforcement Layout: Ensure that the reinforcement layout in the drawings aligns with the requirements established during the analysis. Proper reinforcement is critical for maintaining structural integrity during seismic events.
- Material Specifications: Confirm that the materials specified in the shop drawings meet the necessary strength and ductility requirements for seismic compliance.
Conducting Peer Reviews
Engaging in peer reviews is an effective way to validate your structural BIM model for seismic compliance. Collaborating with other professionals can provide valuable insights and help identify potential issues that may have been overlooked.
Peer Review Process:
- Select Qualified Reviewers: Choose individuals with expertise in seismic design and BIM modeling. Their experience can provide a fresh perspective on the model and its compliance.
- Review Checklist: Develop a checklist that outlines key aspects to evaluate during the review process. This can include structural analysis results, connection details, and compliance with local codes.
- Feedback Implementation: Incorporate feedback from the peer review into the model and drawings. Addressing concerns raised during the review can significantly improve the model's seismic compliance.
Finalizing Documentation
Once the validation process is complete, it is essential to finalize all documentation related to the structural BIM model. This documentation serves as a record of compliance and can be critical during inspections or regulatory reviews.
Documentation Components:
Seismic Analysis Report: Prepare a report detailing the seismic analysis performed, including the methods used and the results obtained. This report should clearly demonstrate compliance with applicable codes.
Revised Drawings: Update the Structural Shop Drawings to reflect any changes made during the validation process. Ensure that all revisions are clearly marked and documented.
Compliance Certificates: If required, obtain compliance certificates from relevant authorities or third-party reviewers to validate the seismic design.
Continuous Improvement and Learning
The field of structural engineering is constantly evolving, and staying updated on the latest seismic design practices is essential. Engaging in continuous learning and professional development can help you refine your skills and improve your ability to validate BIM models for seismic compliance.
Strategies for Continuous Improvement:
Attend Workshops and Seminars: Participate in industry workshops and seminars focused on seismic design and BIM practices. These events provide opportunities to learn from experts and network with peers.
Join Professional Organizations: Becoming a member of professional organizations can provide access to resources, publications, and training related to seismic design and BIM.
Stay Informed on Code Changes: Regularly review updates to building codes and standards related to seismic design. Understanding these changes will help you maintain compliance in future projects.
Conclusion
Validating a structural BIM model for seismic compliance is a multifaceted process that requires careful attention to detail and a thorough understanding of seismic design principles. By following the steps outlined in this blog post, engineers, builders, BIM modelers, and drafters can effectively validate their models and ensure that they meet the necessary seismic requirements.
Incorporating Structural BIM Services into your workflow, performing comprehensive structural analysis, reviewing drawings, engaging in peer reviews, and finalizing documentation are all critical components of the validation process. By prioritizing these practices and committing to continuous improvement, professionals can enhance their ability to deliver safe and compliant structures in seismic-prone areas.
Note: IndiBlogHub features both user-submitted and editorial content. We do not verify third-party contributions. Read our Disclaimer and Privacy Policyfor details.

