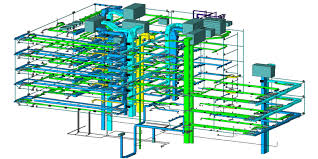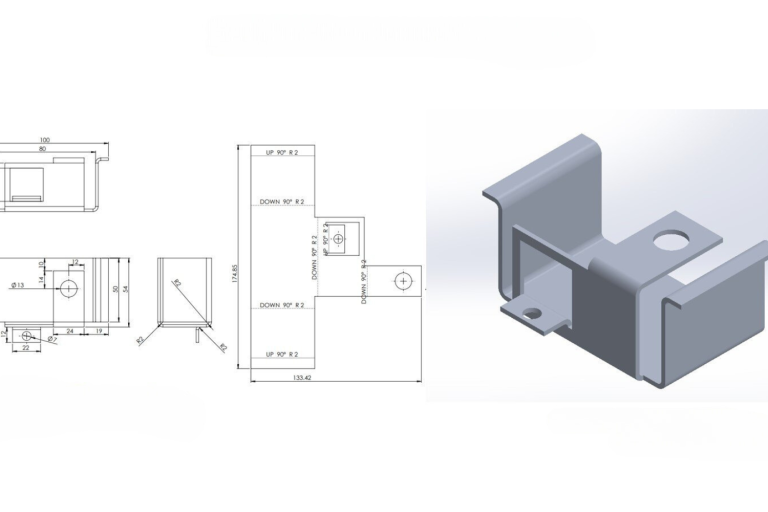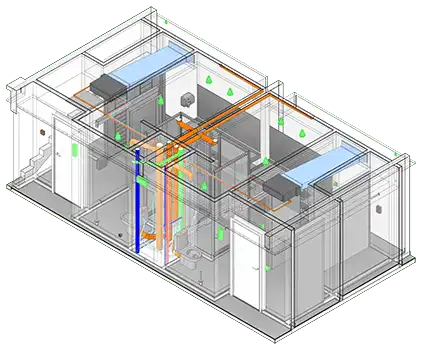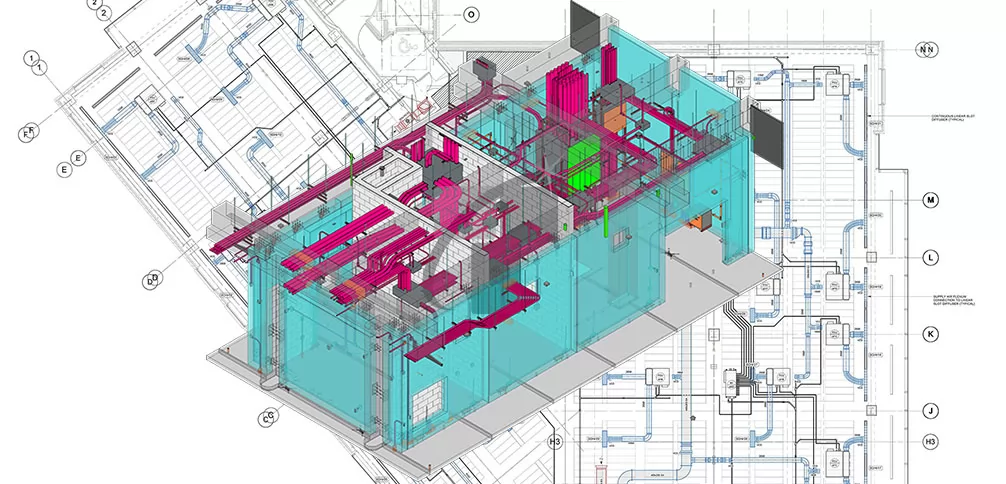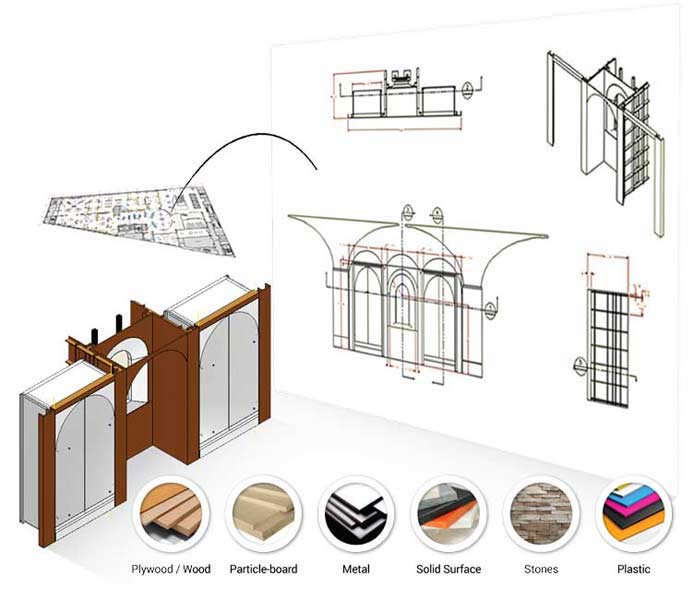How to Judge the Quality of Architectural Drafting Services in 10 Minutes

Strong 8k brings an ultra-HD IPTV experience to your living room and your pocket.
Introduction
Architectural Drafting Services influence every decision that follows in an AEC project's lifecycle. AEC professionals, project managers, or architects working with external drafting teams often face the same dilemma—how to quickly assess quality without diving into long checklists. Within just ten minutes, it is possible to detect whether an Architectural Drafting Services provider has technical depth, architectural awareness, and workflow maturity. However, this kind of evaluation needs clarity and structure.
This detailed assessment breaks the judgment process into three primary categories: drawing documentation, collaboration awareness, and technical modelling strength. Within these broad levels, we explore multiple sub-criteria that reveal whether the Architectural CAD Drafting Services meet the quality benchmark or not.
I. Drawing Documentation Discipline
1. Drawing Output Hygiene
●Structured File Naming: A standard naming convention helps avoid confusion. Look for systematic identifiers like sheet codes, view types, or issue dates. Anything generic, such as “plan_new_final,” indicates weak documentation discipline.
●Logical Folder Hierarchy: Evaluate whether files are grouped by building zones, drawing types, or issue stages. An organized folder structure reflects a team’s internal coordination method.
●Format Consistency: Deliverables should follow standard formats—DWG for CAD, RVT for Revit, PDF, or DWF for view-only files. Files scattered across formats without a reason often signal inconsistency.
Architectural CAD Drafting Services highlight structured output when naming, formatting, and grouping files correctly and stay orderly through clear naming and file classification habits.
2. Sheet Layout Quality
●Title Block Consistency: Title blocks should maintain the same company name, logo, drawing scale, issue date, and revision slot. Differences from sheet to sheet reveal oversight.
●View Composition: Floor plans, sections, and elevations must align.
●Legibility of Fonts and Lineweights: Drawing readability without zooming indicates correct font sizing, line clarity, and layering. Messy fonts and inconsistent line types are common quality dips.
Architectural Drafting Services with consistent sheet layouts maintain visual order across all submitted files. AutoCAD Drafting Services boost clarity with structured title blocks and organized visual layouts.
3. Annotation Logic
●Dimension Anchors: Check if dimensions reference accurate model geometry—not rough edges or symbols. If objects move and dimensions break, accuracy collapses.
●Room and Element Tag Sync: Review if room tags and door/window numbers appear accurately on schedules. A quick visual cross-check reveals coordination strength.
●Annotation Overload or Gaps: Excessive notes make sheets unreadable, while too few confuse intent. Good annotation uses short, clear, well-placed notes relevant to construction.
Architectural 2D Drafting Services stand out through sharp annotation logic in every drawing.
II. Collaboration and Communication Awareness
4. Revision Transparency
●Revision Tags and Clouds: Every drawing update should be marked visibly. If revisions occur but aren’t noted, coordination becomes unreliable.
●Naming Clarity Across Versions: Versioning should follow logical names—“A01-Rev01,” “A01-Rev02,” etc. Avoid signs of duplicated or outdated files with inconsistent names.
Revit Drafting Services become traceable when every revision includes visual clouding and version tagging. Architectural Drafting Services clarifies design history by visibly documenting changes and filenames.
5. Responsiveness Snapshot
●Communication Patterns: Review email or chat trails. Was communication consistent, or did it stall often? Teams who ignore technical RFIs or general queries tend to lack depth.
●Clarity in Replies: Technical responses should refer directly to drawings or models and not remain vague. Repetitive or evasive language can indicate disconnection from the project context.
Architectural Drafting Services show absolute clarity when technical responses directly address file-related questions. By offering focused responses tied to model content, architectural CAD drafting services improve workflows.
6. Scope Traceability
●Scope Matching in Deliverables: Compare a sample drawing with initial scope documentation. Verify if all wall types, elements, views, and annotations match.
●Level of Detail Matching Intent: If drawings need LOD300, the wall sections must contain multiple components (studs, cladding, insulation). LOD inconsistencies surface immediately when tested.
Architectural CAD Drafting Services must clearly reflect scope definitions within walls, sections, and view types. Architectural Drafting Services reinforce project expectations when drawings reflect intended detailing levels.
III. Technical Handling Strength
7. CAD or BIM Discipline
●Layer Management: CAD files should follow a predefined layering system (walls, furniture, dimensions). Revit models should not mix annotation categories or override system types.
●Model Hygiene: Try hiding all layers or categories, then switching them back one by one. If stray lines, hatches, or rogue annotations appear, it reflects poor cleanup practice.
AutoCAD Drafting Services show depth by managing layers and Revit categories with accurate boundaries. Architectural Drafting Services hold visual order through neat layers and category control.
8. Drawing Consistency Across Sheets
●Hatch Patterns and Lineweights: Across sections, elevations, and plans, hatch scales and weights should remain visually uniform. Sharp deviations suggest files were compiled without visual review.
●Callout Validity: Click or trace any section marker. It must link to an objective, populated view with appropriate annotation—not an empty or misaligned frame.
Architectural 2D Drafting Services should maintain uniformity in hatch styles and section references. Aligning drawing elements on all sheets increases sheet quality.
9. Reuse of Templates and Details
●Detail Relevance: Reused details should be reviewed and adjusted for the project. A foundation detail meant for a concrete basement reused in a steel shed context breaks trust.
●Label Customization: Look for drawing titles and callouts that refer to exact project conditions. Generic phrases suggest detail libraries were copied and pasted without editing.
Revit Drafting Services benefit from tailored reuse of details instead of random copy-paste mistakes. Architectural Drafting Services mature with custom label setups and specific project notes.
10. Simulation of Output
●Test for Print Legibility: Convert one drawing to print view. Zoom out and simulate reading it like a site foreman would. Inadequate plotting leads to real-world issues.
●Graphic Scale and Legends: All sheets should include a visible, scannable scale bar and a consistent legend. Their absence weakens comprehension on-site.
Architectural CAD Drafting Services win reliability checks through simulation-ready sheets for real-world clarity. Architectural Drafting Services help with readable outputs that field teams can refer
IV. Short Tests with Big Results
11. Revit Navigation Trial
●Model Responsiveness: Navigate through views, change levels, or switch to 3D. If views load sluggishly or show disconnected geometry, the file isn’t optimized.
●Wall Joins and Grid Logic: Move along grid lines and zoom into wall joins. Misaligned corners, floating walls, or gaps hint at quick modeling without detail care.
Revit Drafting Services display robustness through responsive navigation and aligned geometry. Architectural Drafting Services improve the user experience when Revit files open quickly and load consistently.
12. AutoCAD Layer Isolation
●Step-by-Step Layer Reveal: Switch off all layers and bring them back one at a time. Unexpected blank spaces or disappearing annotation layers expose organizational flaws.
●Block Behavior Check: Try exploding a block. If nested blocks behave unpredictably, this reveals an unmanaged block library.
AutoCAD Drafting Services stand validated when their layer behavior remains clean under toggled tests. Architectural Drafting Services display strength when blocks and layers behave as expected.
13. Cross-Link Checkpoints
●Schedule Matching Tags: Pick a door from the floor plan. Now check its label against the door schedule. A mismatch in size or ID exposes incomplete syncing.
●Section Markers Validation: Trace callouts to their target views. Missing or empty views reduce navigational confidence and show poor cross-referencing.
Architectural Drafting Services help detect quality through callout traces and matching schedule identifiers. Architectural 2D Drafting Services display structure when callouts and schedules work together.
Conclusion: Quality Reveal in Minutes
Architectural Drafting Services that pass these quick checks exhibit structural clarity, modeling responsibility, and communication awareness. In just ten minutes, AEC professionals can review files and flag whether the Architectural Drafting Services provider works with accountability.
Architectural CAD Drafting Services that consistently manage views, annotations, and formats earn credibility. AutoCAD Drafting Services that follow proper layering and block usage boost readability. Revit Drafting Services, which have clean navigation and reliable cross-linking, reinforce project flow. Architectural 2D Drafting Services that stay clean, legible, and aligned with the scope leave a mark of maturity.
The process does not demand complicated software tests or prolonged meetings. It only needs keen eyes, a structured approach, and a simple file check. Once you know what to observe, the signals become immediate.
Note: IndiBlogHub features both user-submitted and editorial content. We do not verify third-party contributions. Read our Disclaimer and Privacy Policyfor details.



