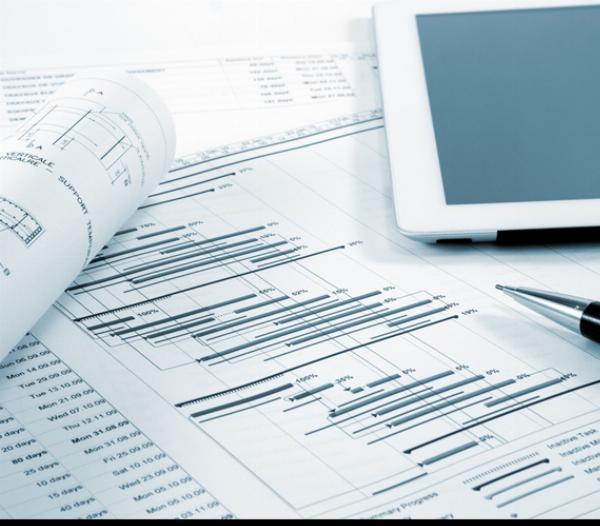 Explosive Keyword Research – Target Buyers, Not Just Traffic!
Explosive Keyword Research – Target Buyers, Not Just Traffic!
Top 5 Benefits of Scan to BIM Services
Written by Ricardo Perry » Updated on: November 07th, 2024

Scan-to-BIM support, or point cloud-to-BIM, is an architectural approach that generates point cloud data using a laser to scan an existing structure or landscape. This data is then entered into BIM tools to create a 3D representation. Due to BIM integration in architecture, the design, management, and construction approach has evolved. Businesses can use scan-to-BIM services, which allow CAD and PDF to BIM conversions, and work with model phasing to improve architecture projects.
BIM in Architecture
BIM is a revolutionary technology in architecture. It has changed the design and construction techniques by allowing the design of intricate 3D digital models of structures. Before construction starts, BIM enables architects to model and see every facet of a project.
Because everyone can access and alter the same model, this strategy fosters better stakeholder engagement by guaranteeing consistency and lowering errors. Additionally, by offering precise data for scheduling, resource allocation, and cost estimation, BIM helps improve project management. Incorporating features like an architectural walkthrough further enhances stakeholder understanding, allowing them to visualize the project lifelike before construction begins. Projects that use BIM in architecture are more likely to be sustainable, economical, and efficient and produce better results.
Scan to BIM
The initial step in using advanced laser scanning techniques like LiDAR (Light Detection and Ranging) is to gather accurate and thorough data on the locations already in use. The laser scanner records spatial points corresponding to the location's geometry. After that, the data is loaded into BIM software, which is converted into an intricate digital 3D model that shows a complete, accurate, and interactive description of the actual circumstances.
Compared to time-consuming conventional surveying techniques, scanning to BIM is a quicker and more efficient scanning procedure. Furthermore, restoration, renovation, and other architectural projects can be carried out more accurately and confidently since we can access precise data and depictions of the space's physical parts. In addition, thanks to 3D models and tools like an architectural walkthrough, teams can cooperate and communicate more effectively, allowing stakeholders to visualize the project in real-time. This ensures that everyone understands the project details and can make knowledgeable conclusions.
5 Advantages of Scan to BIM
Improved Accuracy and Precision
The accuracy and precision that scan-to-BIM services offer are advantageous for architectural projects. This increased accuracy improves design quality. Decision-making is made more accessible throughout a project using reliable data. Precise models provide more seamless cooperation among various parties.
Time and Cost Efficiency
Budget and schedule are essential factors in architecture projects. Services for scanning to BIM can save a lot of money in both categories. By quickly and accurately documenting the current conditions, manual measurements are no longer necessary, reducing unnecessary material and labor costs and shortening the project's overall duration.
Extensive Documentation
ScanScCScan to BIM provides comprehensive and in-depth documentation of the current conditions. This is useful for jobs including retrofitting, restoration, and rehabilitation. Extensive models enable comprehensive planning and analysis, guaranteeing that every facet of the project is considered. Thorough documentation further enhances stakeholder communication.
Better Visualization
Visualization plays a critical role in architectural projects. Scan-to-BIM services offer comprehensive 3D models that improve simulation and visualization. Customers and designers may expect the project to be more exciting and naturalistic. This makes the customer’s experience more accessible, improves design iterations, and completes the project presentation more effectively.
Building Management and Maintenance
Building management and maintenance benefits from scanning to BIM extend beyond the design and construction phases. Throughout the structure's existence, the complex BIM models are valuable tools for management and upkeep. They also support the implementation of sustainable elements and the management of the construction’s lifecycle.
Final Takeaway
There are several advantages to integrating scan-to-BIM services into architectural projects, including increased precision and accuracy and better facility management. Projects are being improved by technology, which increases their effectiveness, affordability, and sustainability. Scan to BIM support services that create models for every LOD (level of detail) using refined software such as Revit AutoCAD. In-depth and dynamic project insights can be obtained with 4D and 5D support and model phasing, which enhances overall project management and execution.
Note: IndiBlogHub features both user-submitted and editorial content. We do not verify third-party contributions. Read our Disclaimer and Privacy Policyfor details.
Copyright © 2019-2025 IndiBlogHub.com. All rights reserved. Hosted on DigitalOcean for fast, reliable performance.











