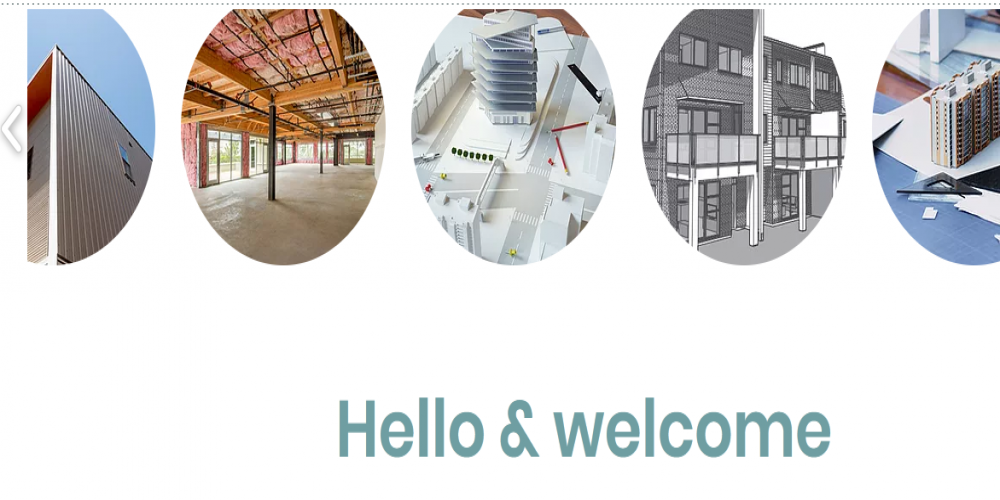 Launch apps instantly. Claim $200 credits on DigitalOcean
Launch apps instantly. Claim $200 credits on DigitalOcean
Transforming Visions into Reality: The Intersection of Land Development Feasibility!
Written by beyond architects » Updated on: January 19th, 2024

Land development feasibility, 3D house designing, and architectural drafting services represent integral components in the construction industry, working collaboratively to shape the built environment. As technology advances and demands for innovative, sustainable, and aesthetically pleasing structures rise, these interconnected facets are pivotal in turning ambitious visions into tangible realities.
Land Development Feasibility:
Land development feasibility studies are the initial steps in the construction process, determining a project's viability and potential success. This involves comprehensively analyzing zoning regulations, environmental considerations, infrastructure availability, and market trends. Engaging in a thorough feasibility study ensures that proposed developments align with both regulatory requirements and market demands, reducing risks and optimizing project success.
These studies are critical for making informed decisions before breaking ground and helping developers identify potential challenges and opportunities. Factors such as soil quality, topography, and access to utilities are assessed to ascertain the practicality of the proposed development. Environmental impact assessments are also conducted to ensure compliance with sustainability goals and regulations.
3D House Designing: A dynamic and immersive approach to conceptualizing structures
3D house designing has revolutionized the architectural and construction industries, offering a dynamic and immersive approach to conceptualizing structures. With the advent of advanced computer-aided design (CAD) software and 3D modeling tools, architects can create intricate and realistic representations of buildings. This enhances the visualization process for clients and streamlines communication between architects, builders, and other stakeholders.
Exploring a virtual representation of a structure allows for better decision-making throughout the design phase. Clients can provide feedback on the proposed structure's aesthetic aspects, functionality, and spatial arrangements, leading to a more collaborative and iterative design process. Furthermore, 3D modeling facilitates the identification of potential design flaws or inefficiencies before construction begins, reducing the likelihood of costly modifications later in the process.
Architect Services:
Architects are the visionaries behind the design and functionality of buildings, combining artistic flair with technical expertise. Their role extends beyond aesthetics to encompass considerations such as safety, accessibility, and sustainability. Architect services involve various activities, from initial concept development to overseeing the construction process. Architects collaborate with clients, engineers, and other professionals to create holistic and innovative designs.
Architect services involve various activities, from initial concept development to overseeing the construction process.
Architects ensure that a project aligns with local building codes and regulations. They navigate the complexities of zoning laws, environmental restrictions, and other legal considerations to deliver a design that is visually appealing and compliant with all relevant standards. Additionally, architects incorporate sustainable practices into their designs, contributing to the industry's growing emphasis on eco-friendly and energy-efficient structures.
Architectural Drafting Services:
Architectural drafting services are the backbone of the design process, translating conceptual ideas into detailed technical drawings. These drawings serve as blueprints for construction, guiding builders and contractors throughout the project. Precision and attention to detail are paramount in architectural drafting, as these drawings must accurately convey the architect's vision while meeting all technical requirements.
Advancements in computer-aided drafting (CAD) technologies have significantly enhanced the efficiency and accuracy of architectural drafting. CAD software allows for creating detailed, scale drawings that can be easily modified and shared among project stakeholders. This digital approach streamlines the drafting process, reduces errors, and facilitates collaboration between architects, engineers, and builders.
Conclusion:
Land development feasibility, 3D house designing, architect services, and architectural drafting services represent interconnected facets of the construction industry, working together to bring architectural visions to life. By conducting thorough feasibility studies, leveraging cutting-edge 3D modeling technologies, providing visionary architectural services, and executing precise drafting, professionals in these fields contribute to creating sustainable, aesthetically pleasing, and functional structures that define our built environment. As technology advances, the synergy between these components will play a pivotal role in shaping the future of construction.
To get more information about Architectural drafting services, click here Beyond Architects to know more about us.
Copyright © 2024 IndiBlogHub.com Hosted on Digital Ocean








Post a Comment
To leave a comment, please Login or Register